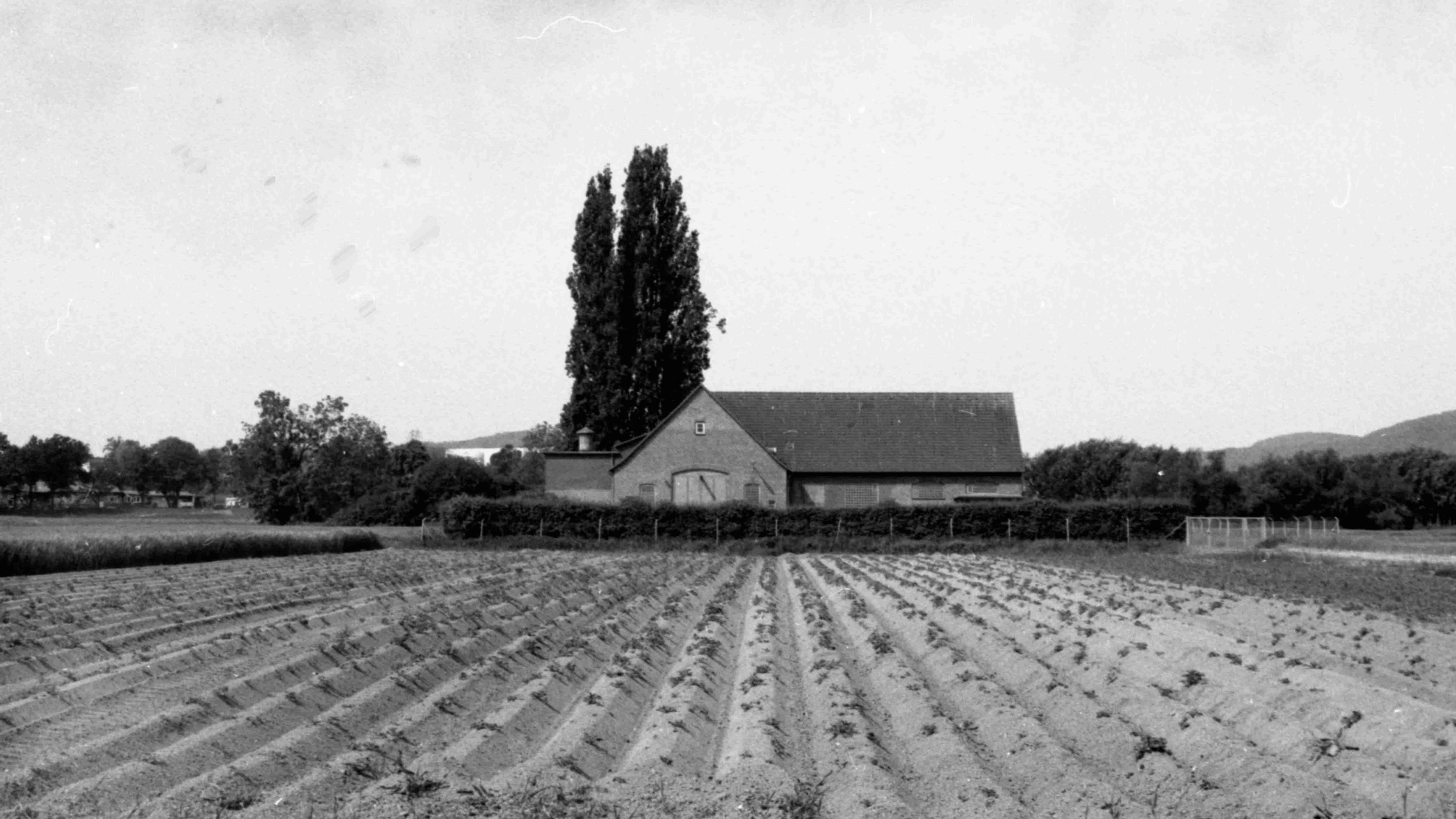I wasn’t sure this second trip was really necessary since there was no exhibition to set up but my presence could help to decide the last details, besides I would be able to visit the area I proposed for a workshop and meet other collectives, so, I was happy to come for the second time to Kassel, with Corinne Wiss who lived in Berlin and joined our team in April.
The first morning I went directly to the venue WH22, I was so curious to see the space with natural light and to check the progress of the reforms. The space was full of objects (not only from LE 18), furniture, materials, tools, technical equipment… Two workers were finishing the drywall that covered the electrical box.
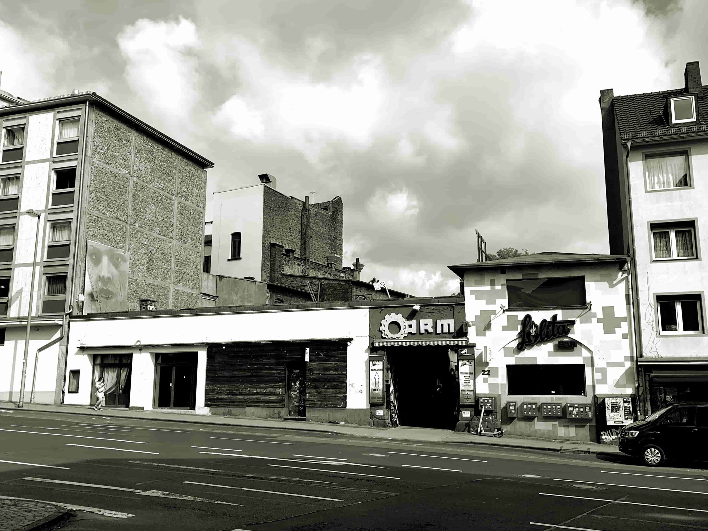
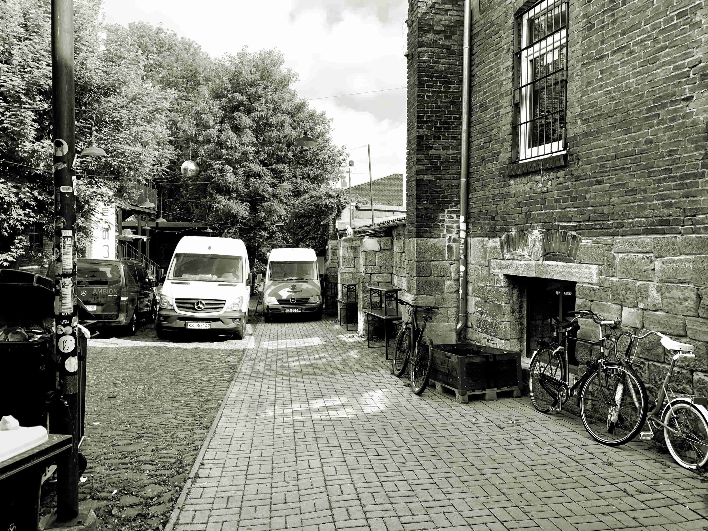
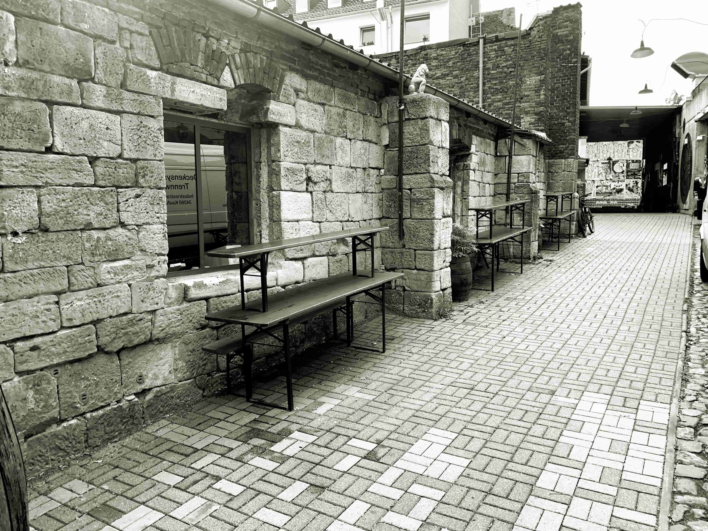
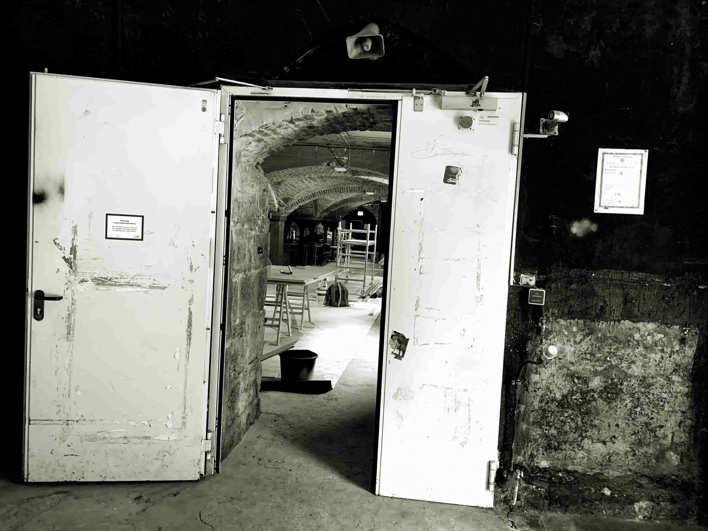
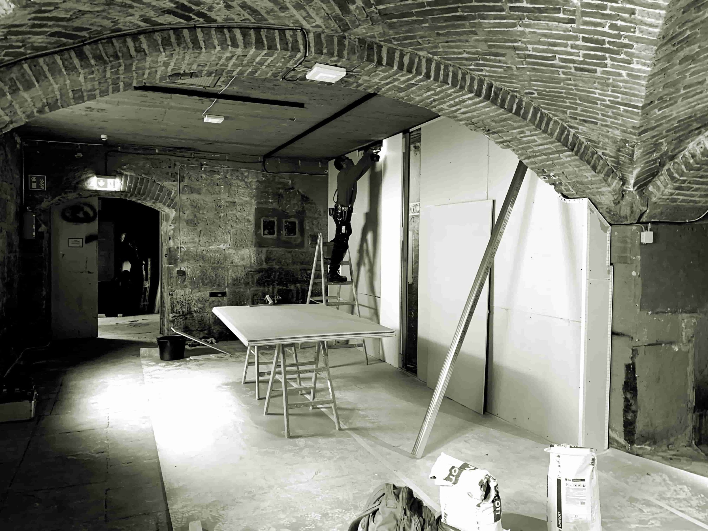
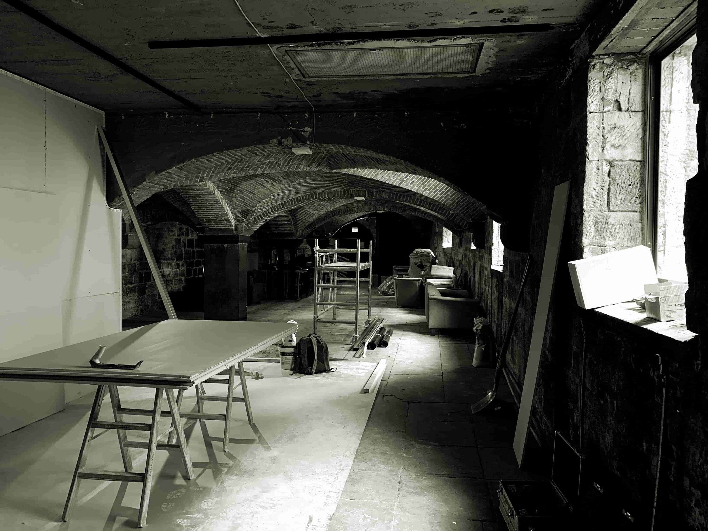
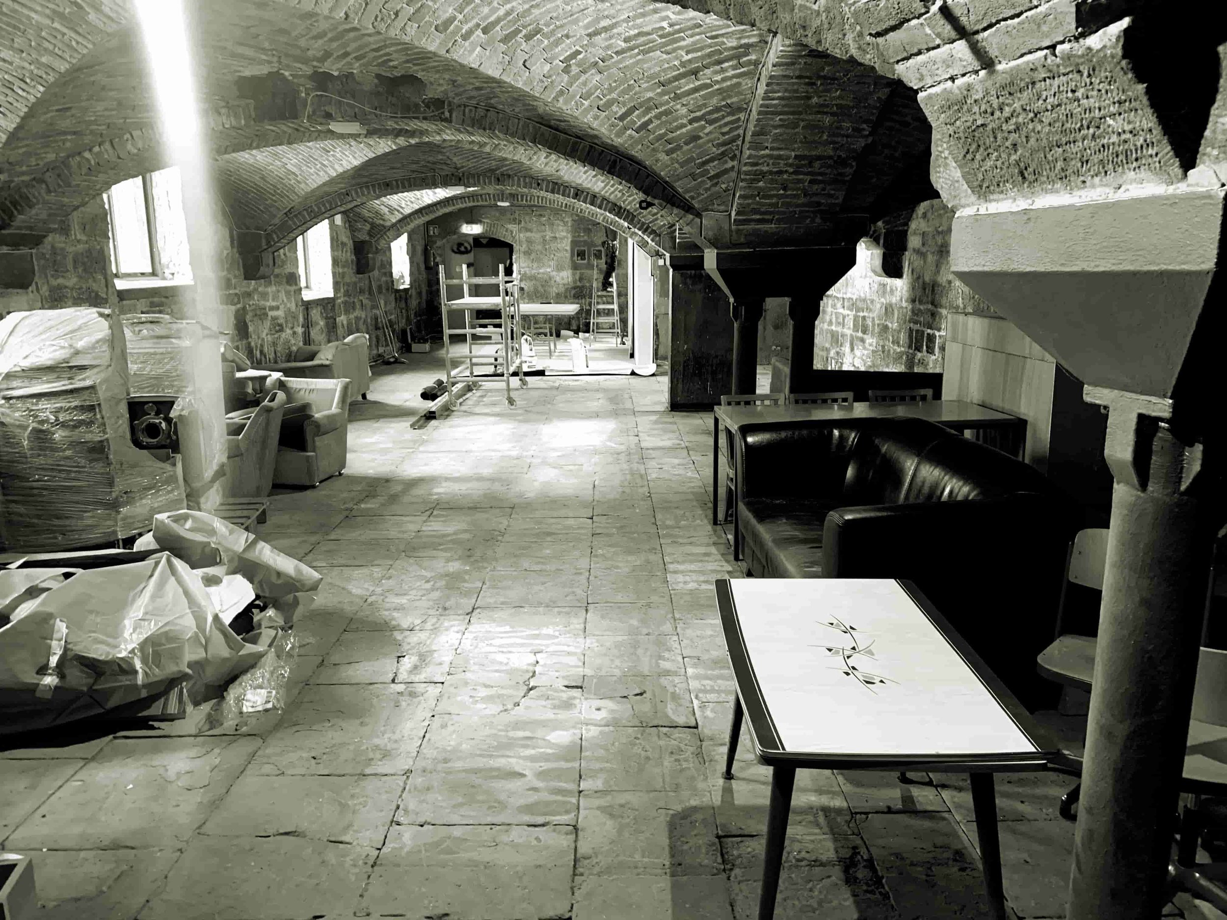
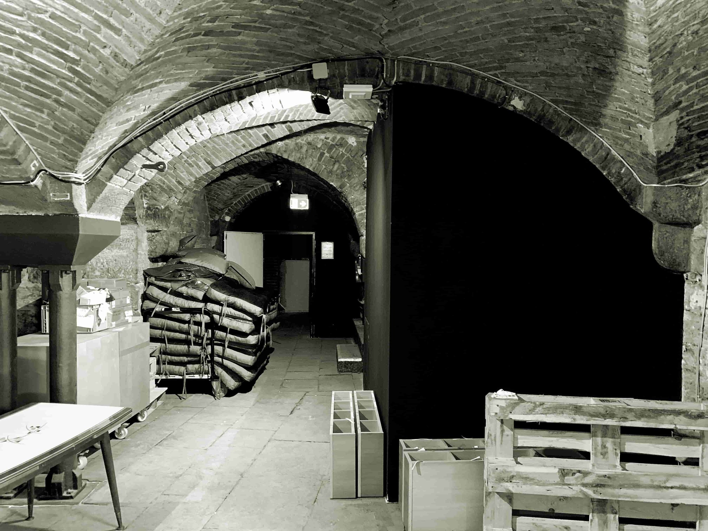
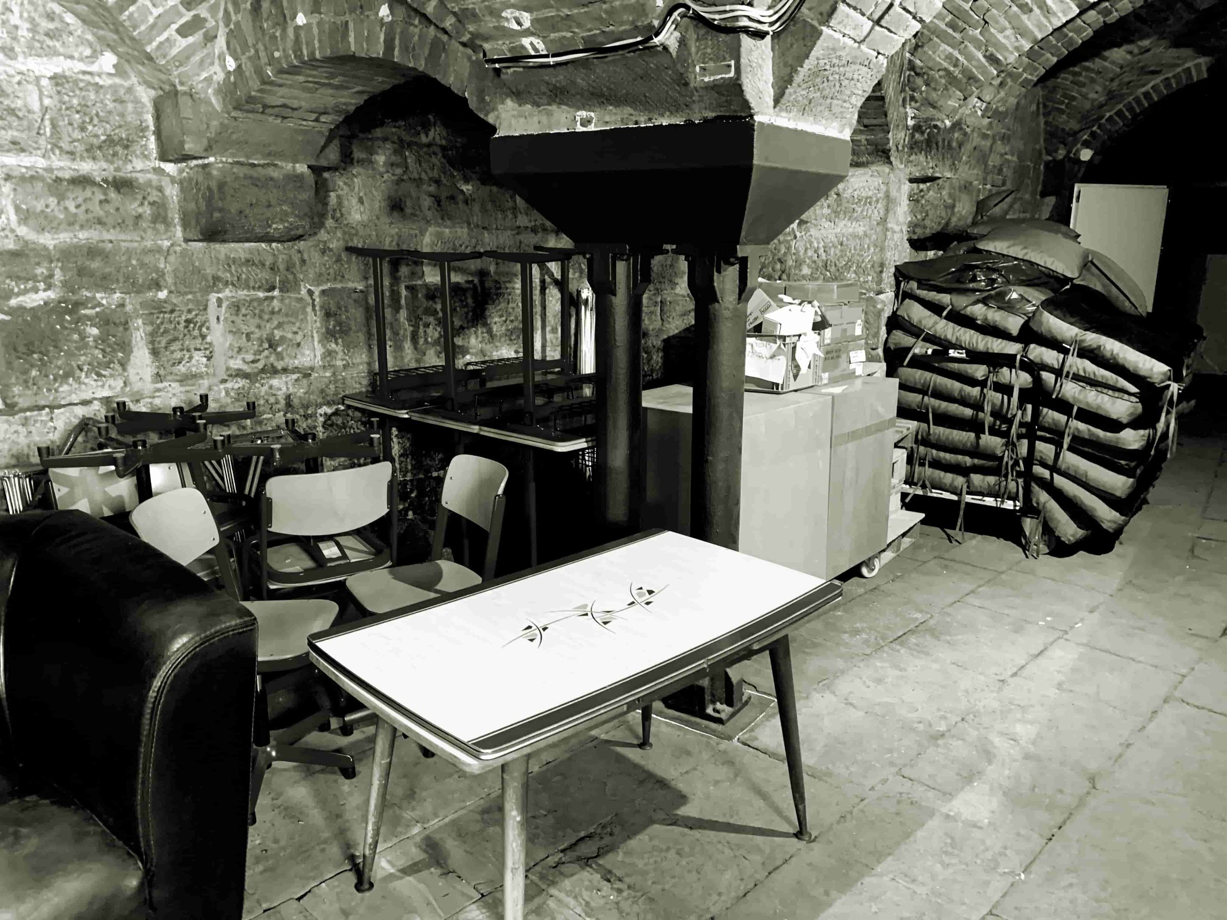
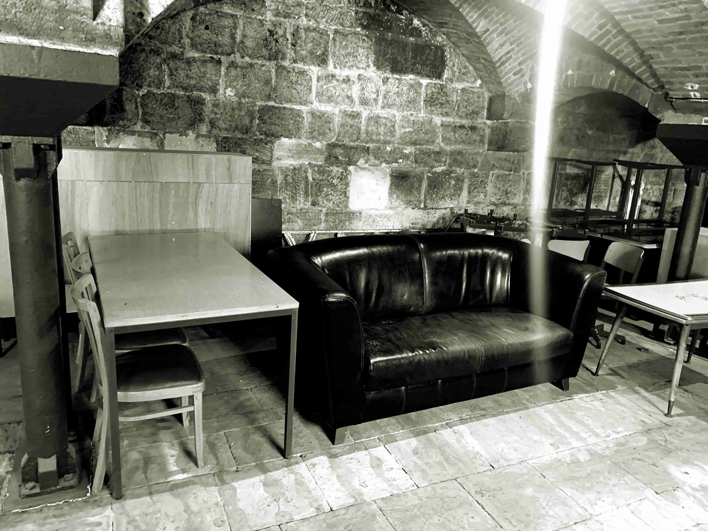
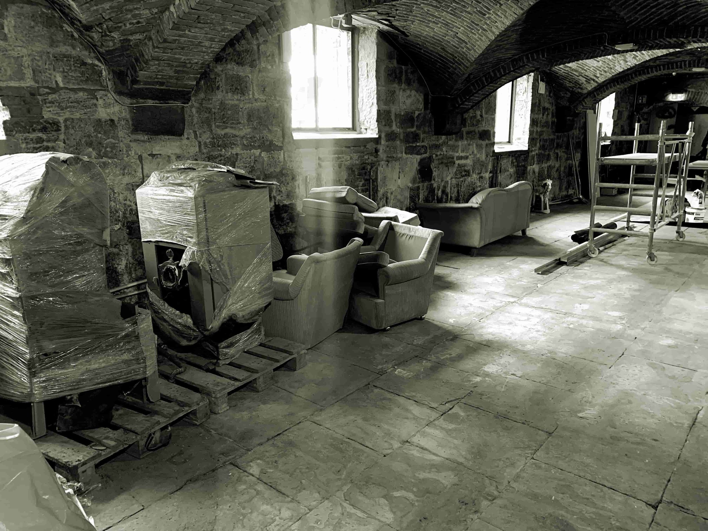
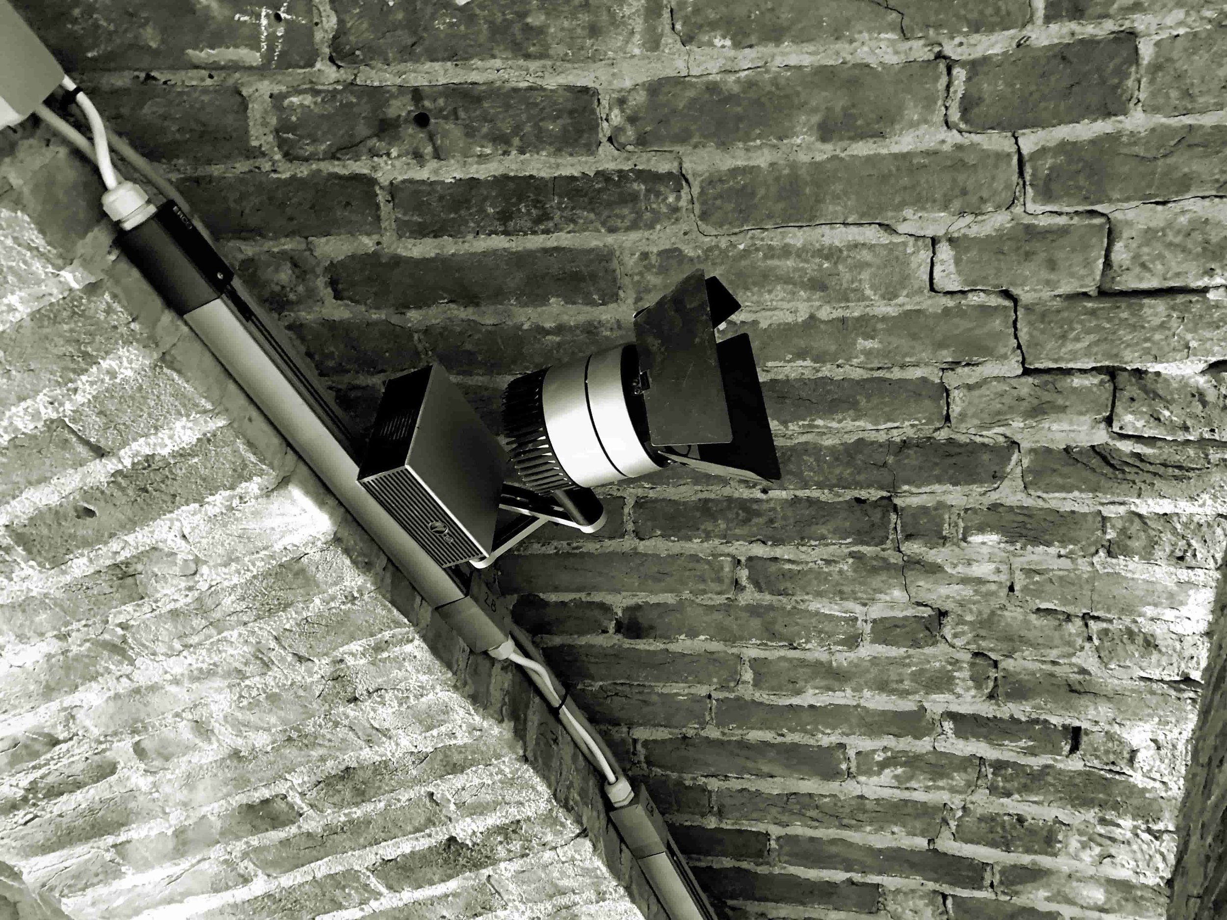
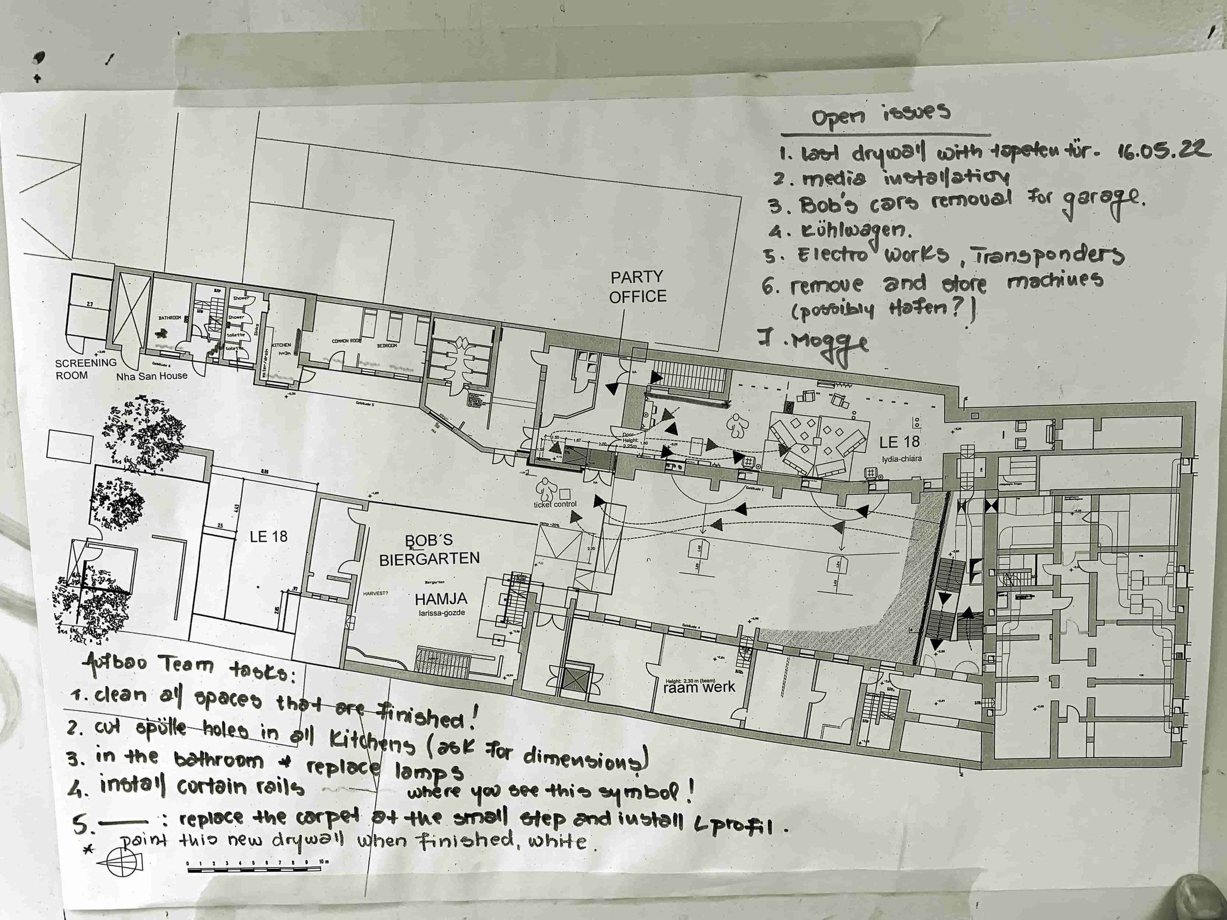
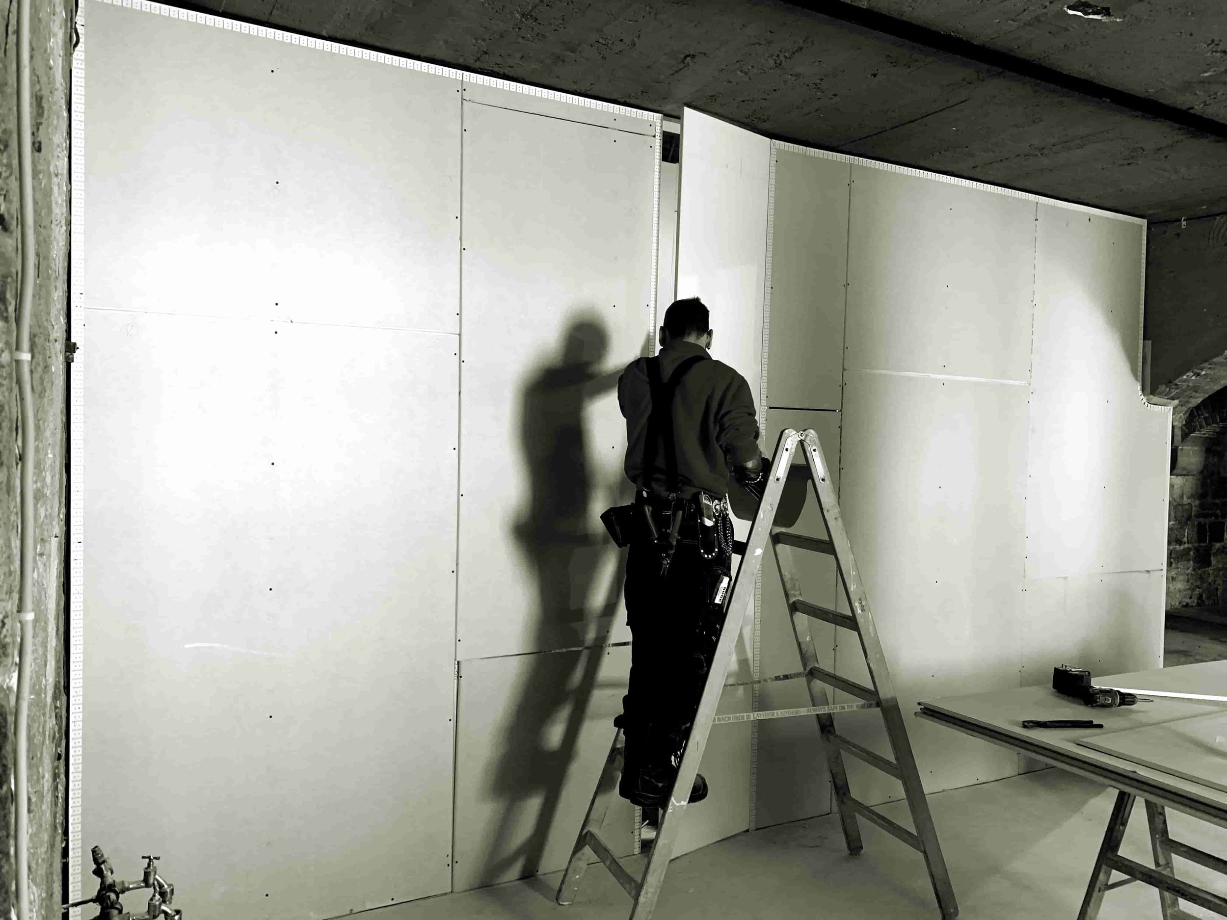
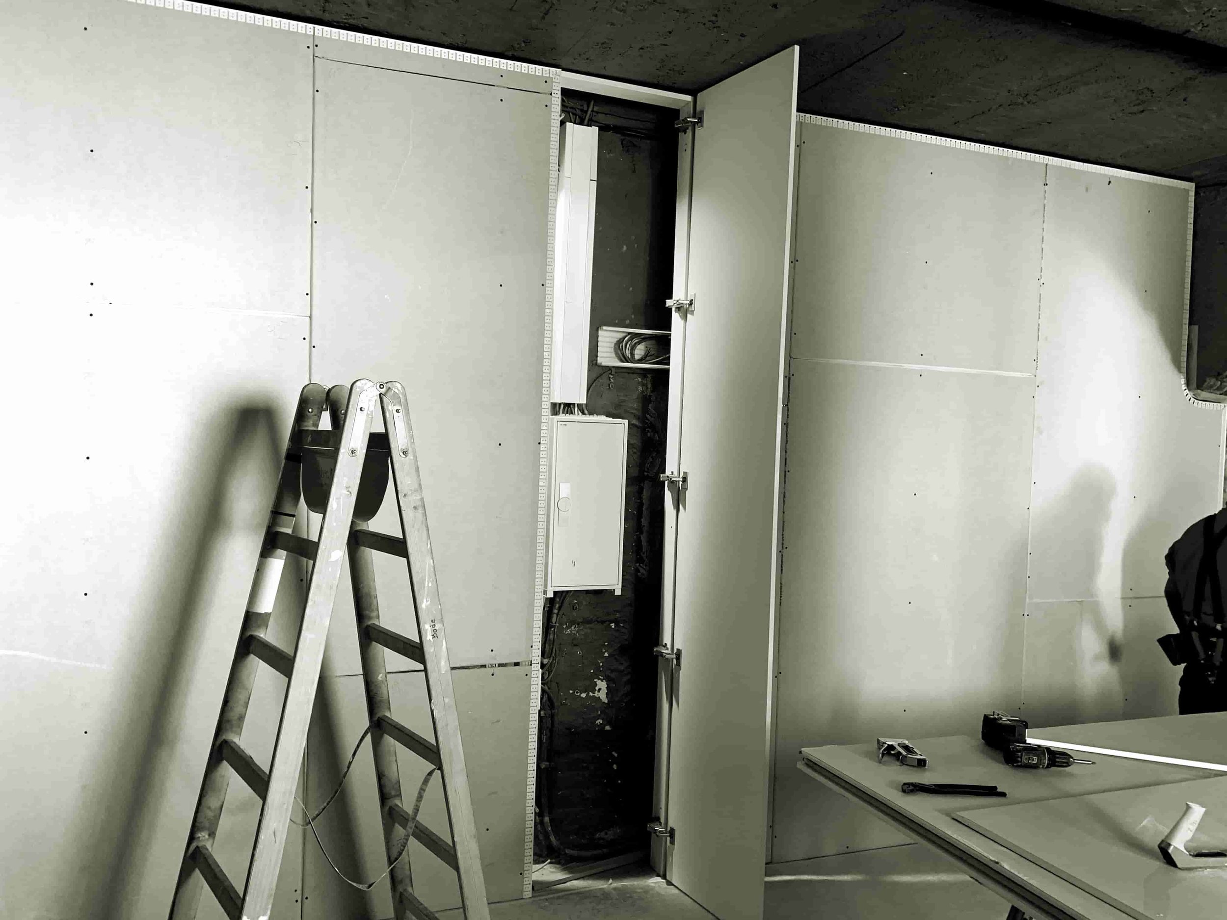
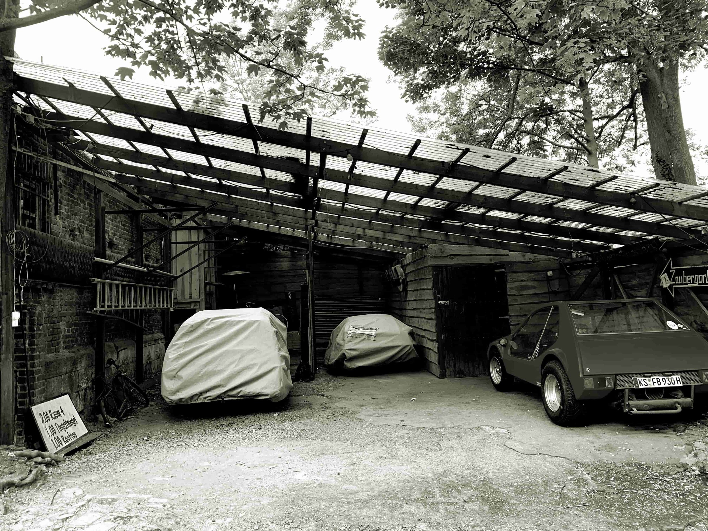
When I shared the pictures with the group, Montasser Drissi, the graphic designer, wrote that the curatorial text was so long that he would need more space. I quickly did several drawings of the possible walls we could use but we had to decide at that precise moment because the workers were finishing and they were going to leave to work in another venue. Lydia confirmed to me that they could build another drywall but we had to tell them right then. I proposed to use the wall on the left, staying in the same space instead of using the walls under the small vaults and finally everybody agreed despite the rush. Lydia was very diligent in dealing with the contractor, however, there was no time to change the lighting tracks that were already installed on the ceiling and that detail was going to have consequences on the quality of the light later on, but I had no other choice, that second drywall was more important.
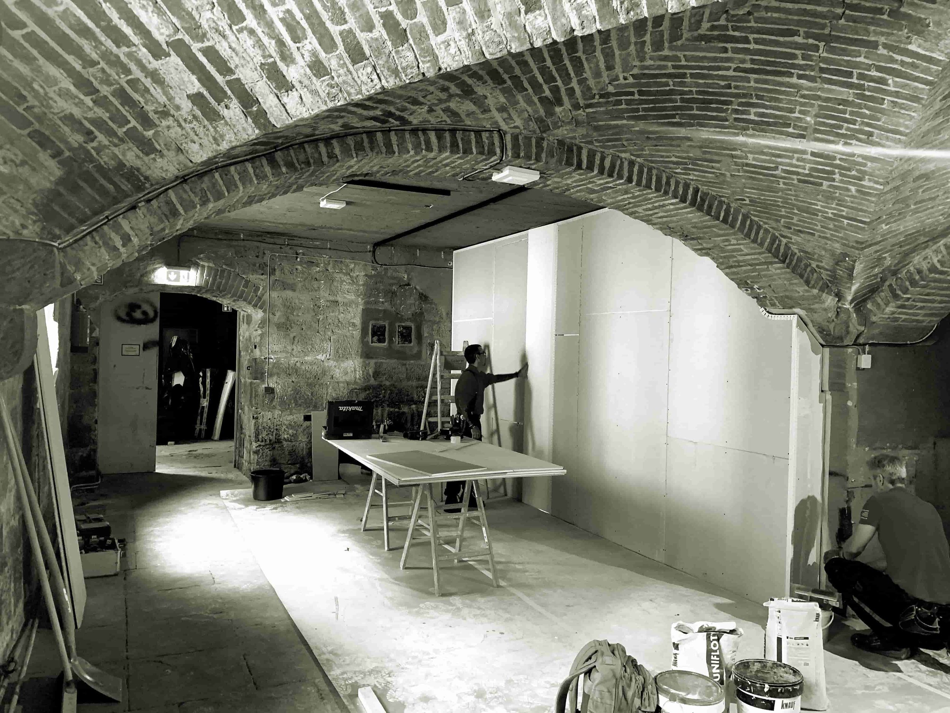
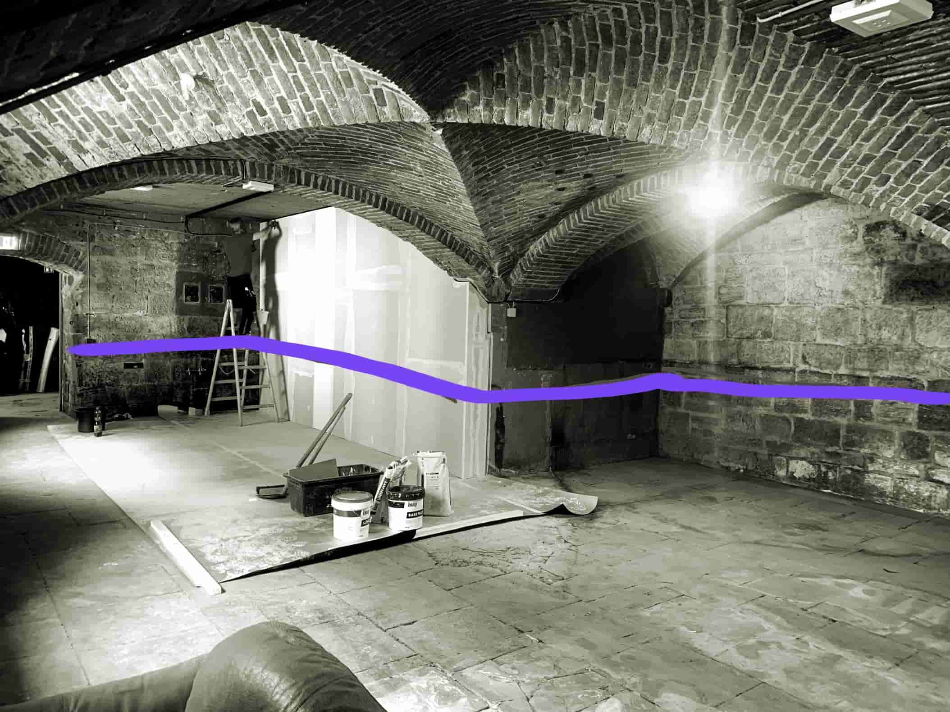
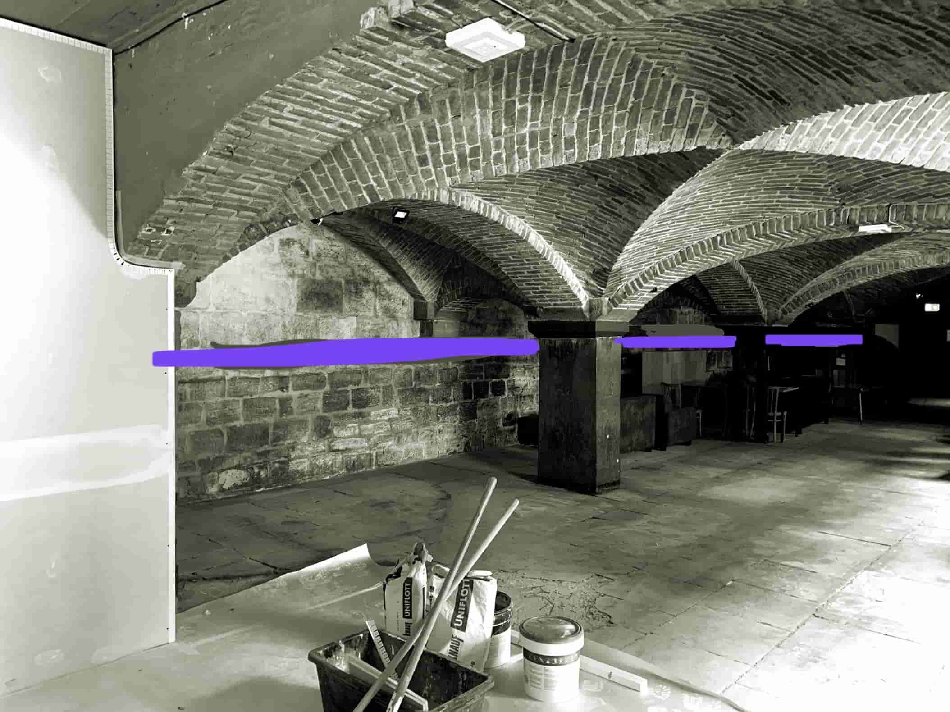
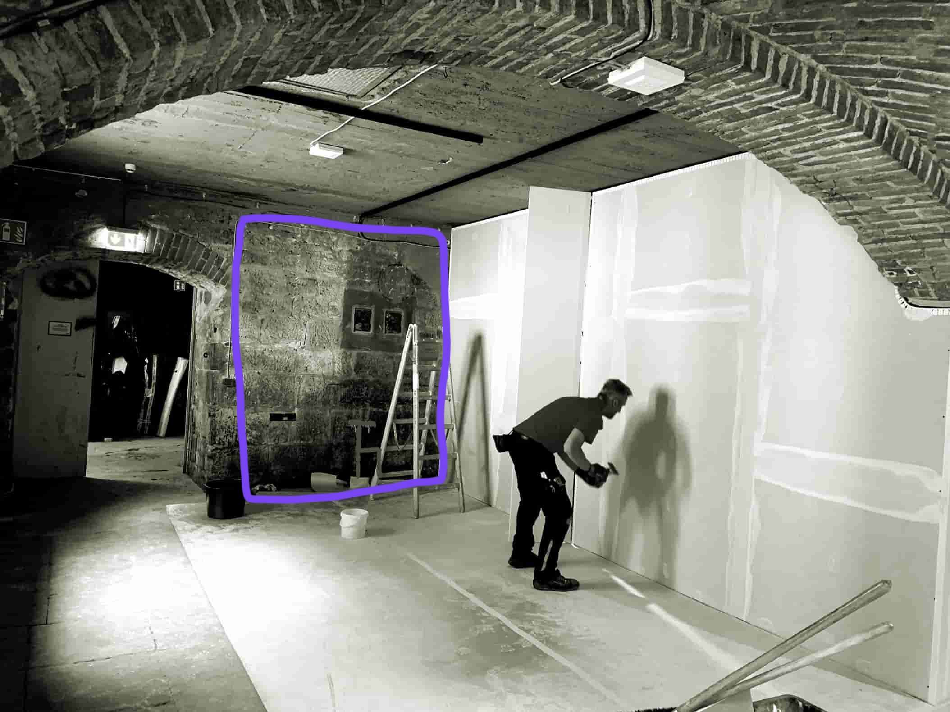
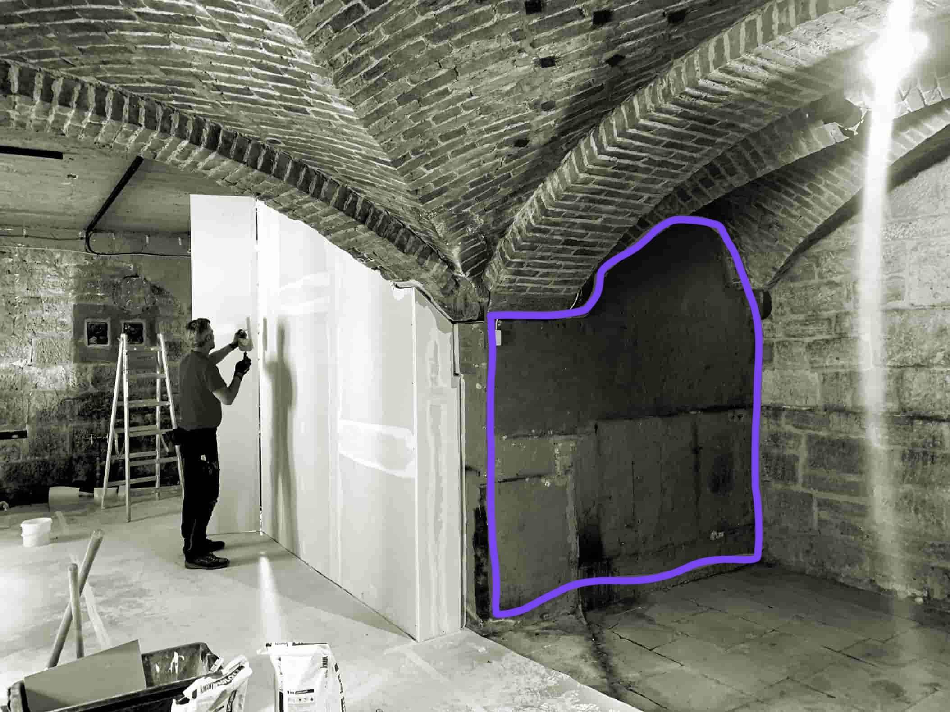
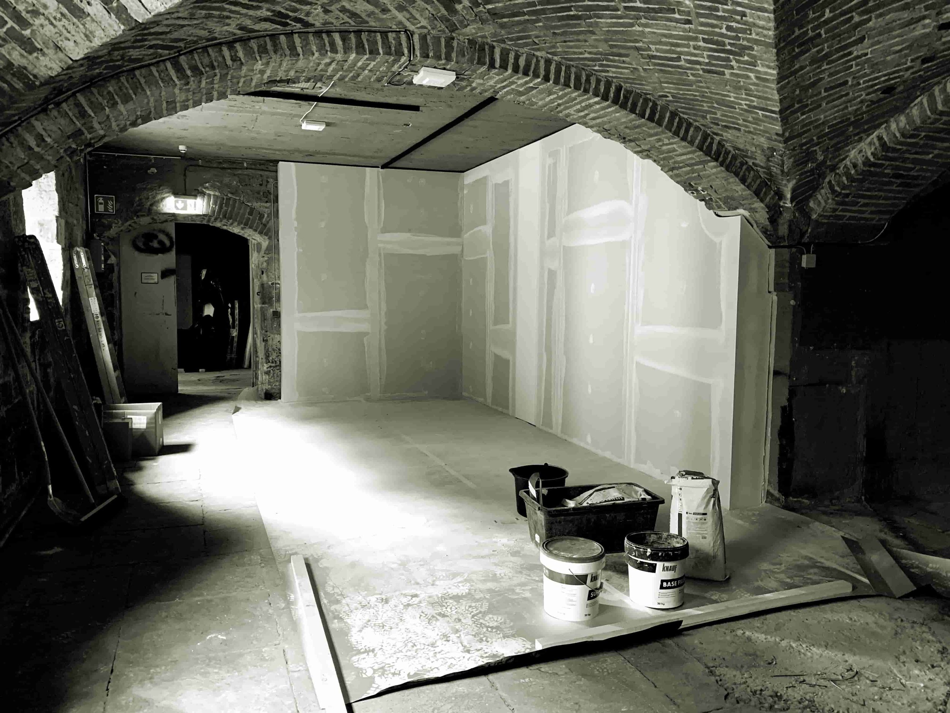
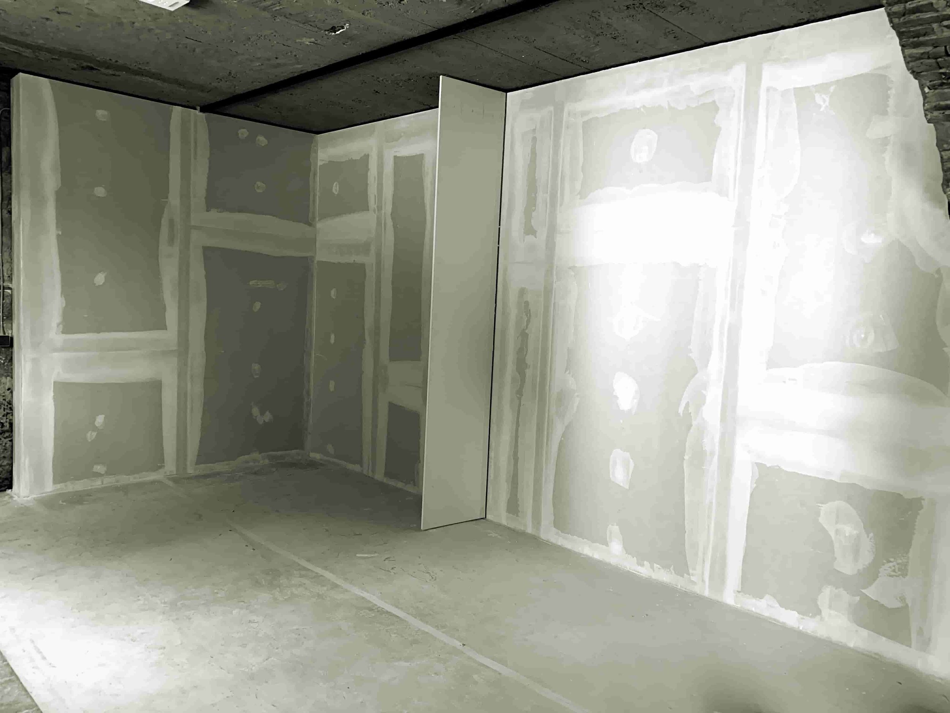
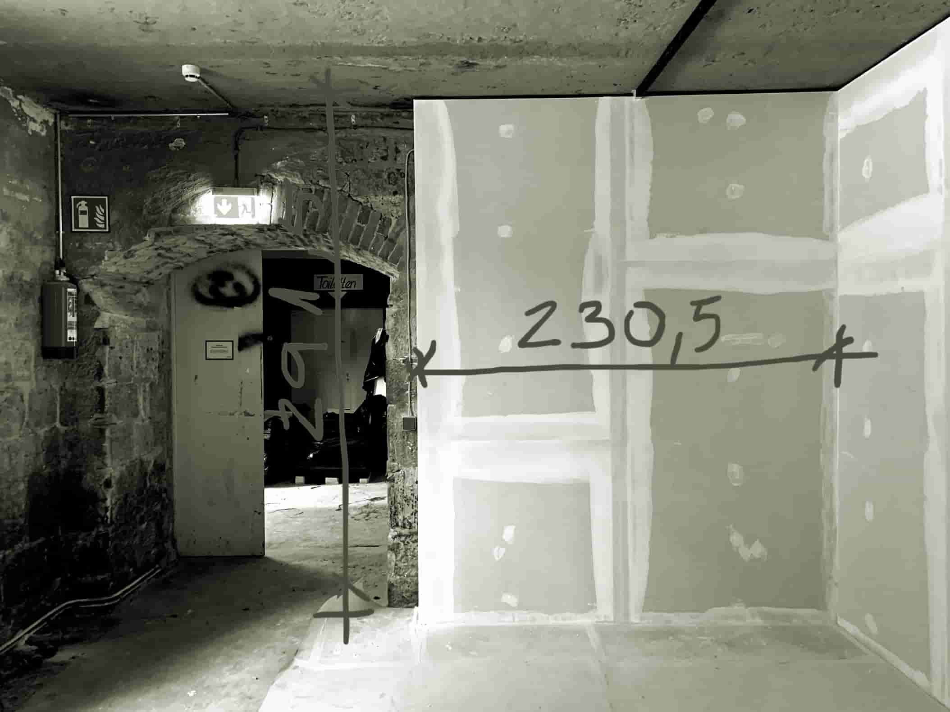
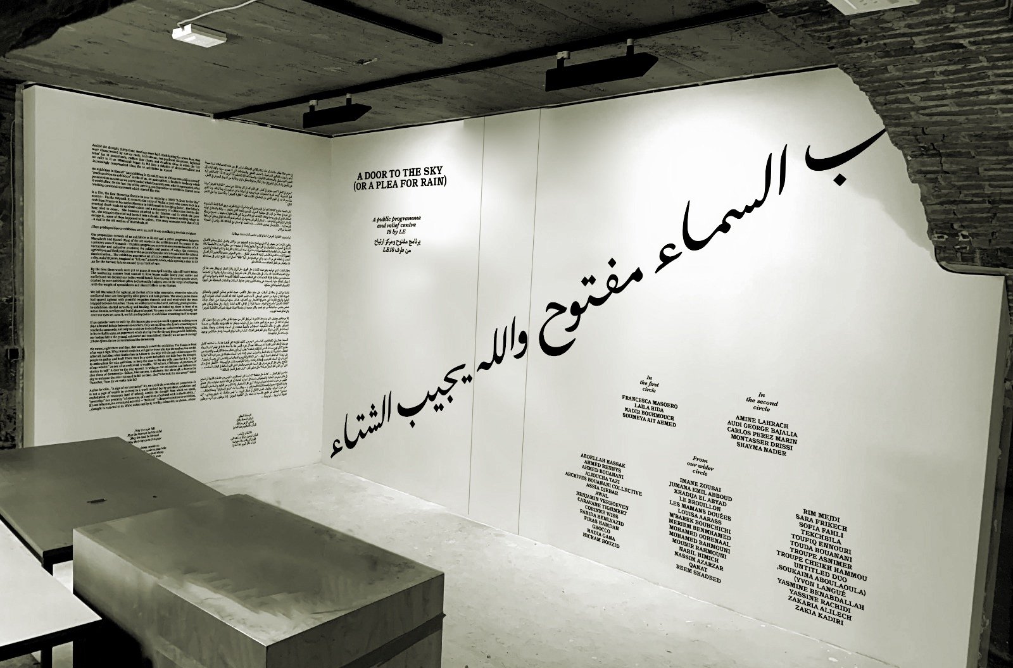
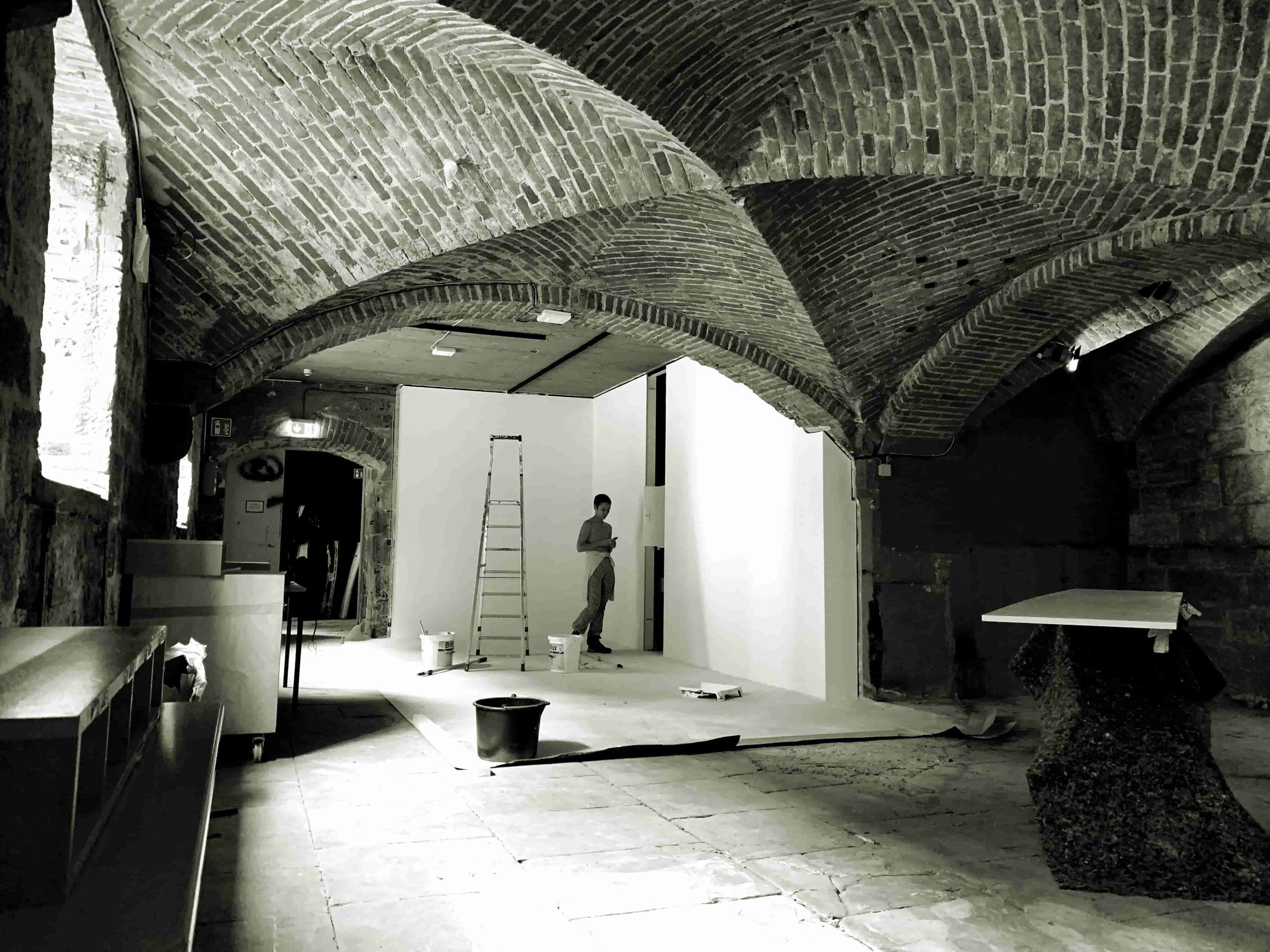
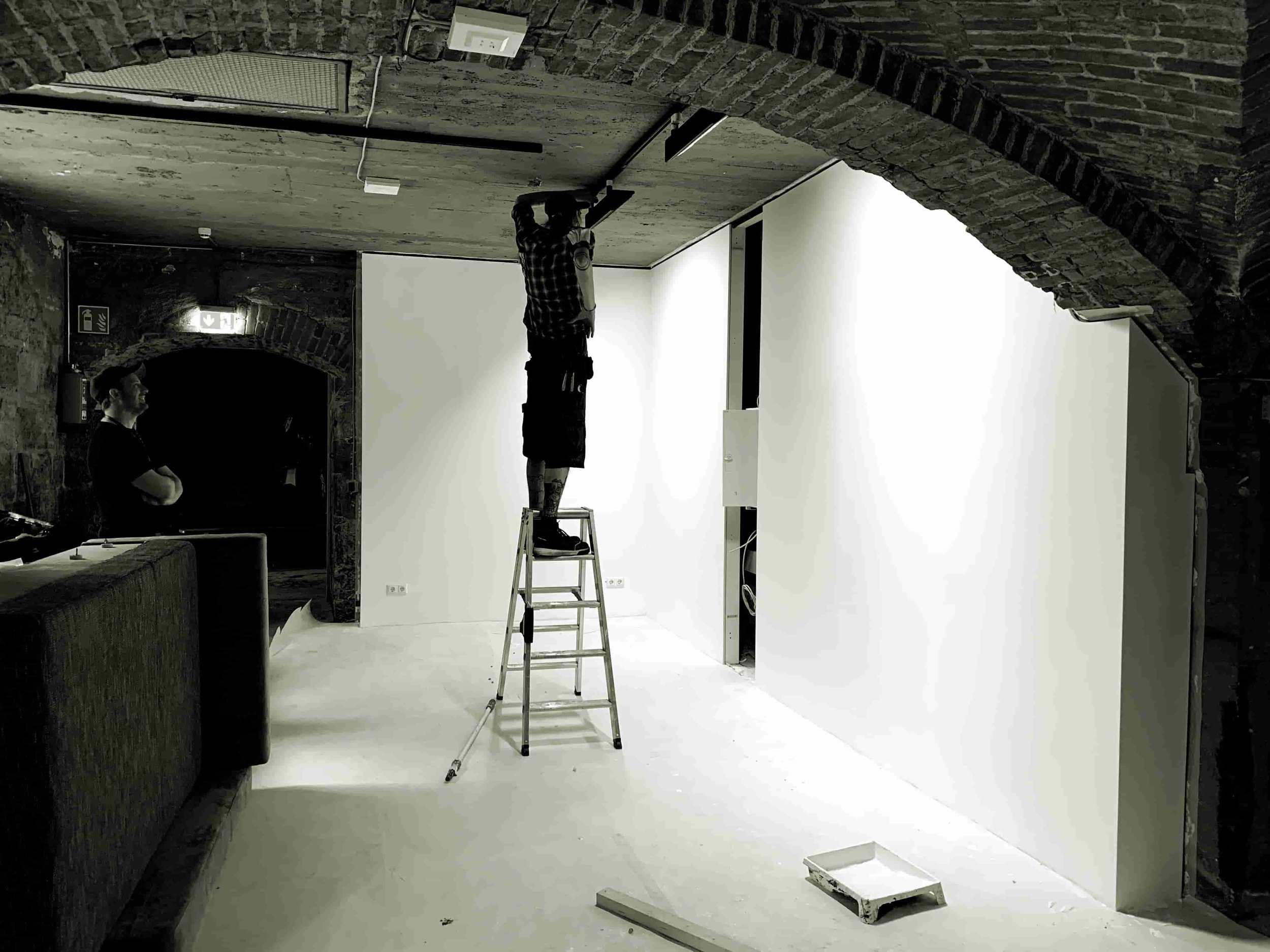
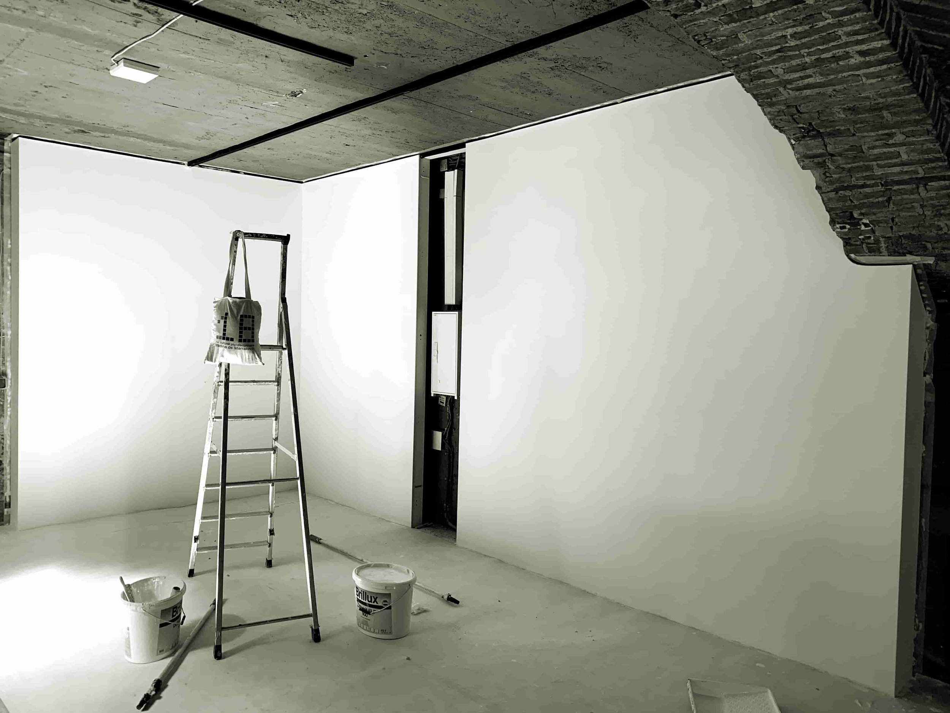
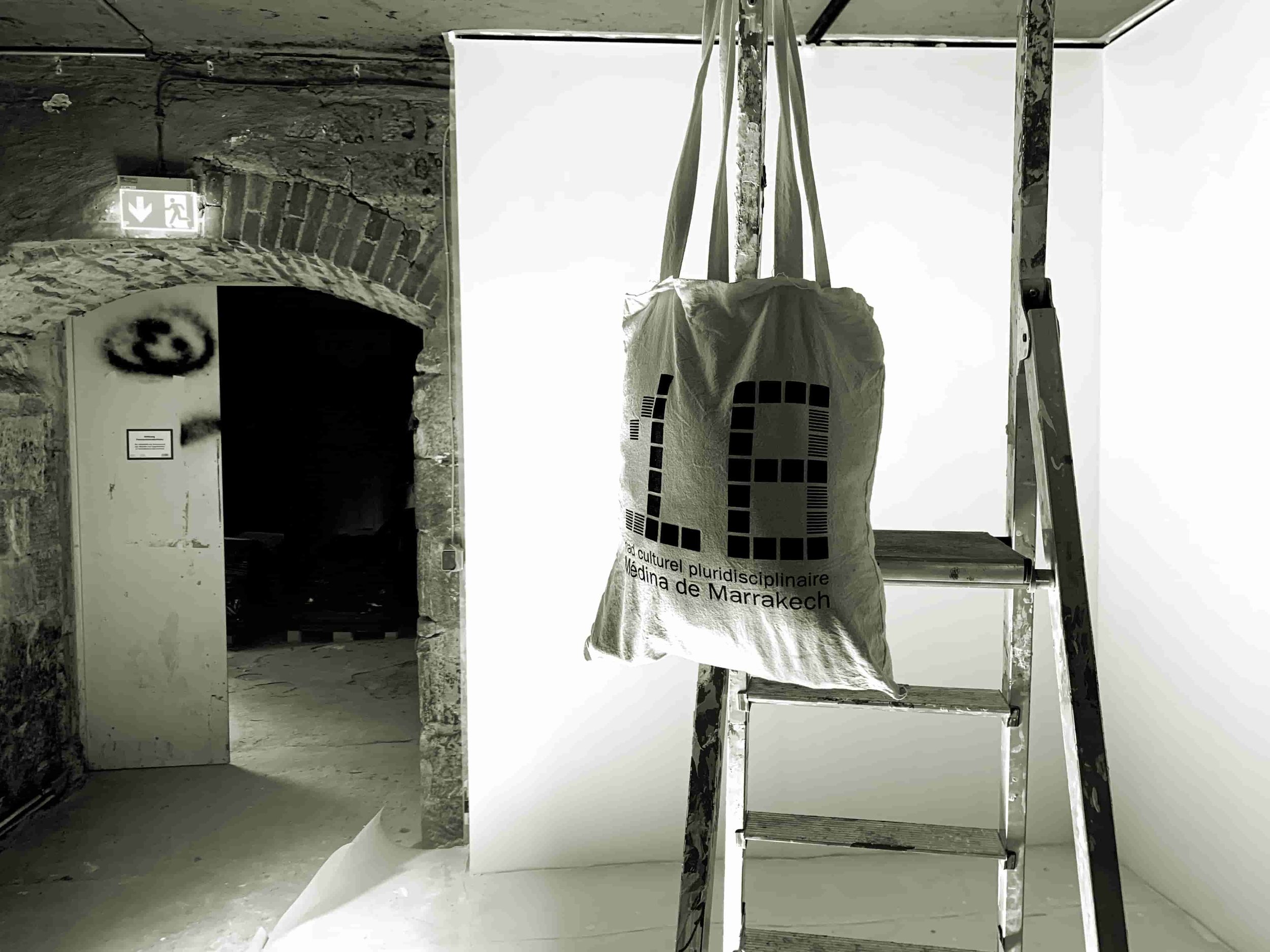
With Corinne we tested how we could hang documents on the wall, so that no one could see the nylon threads as long as there was nothing hanging for the first exhibition days. We decided to reuse some holes, inserting some screws to which we would tie the nylon threads but not necessarily in parallel. At the same time we had to arrange the furniture and I had very clear how we were going to do it, how to provide people with spaces for rest and reading.
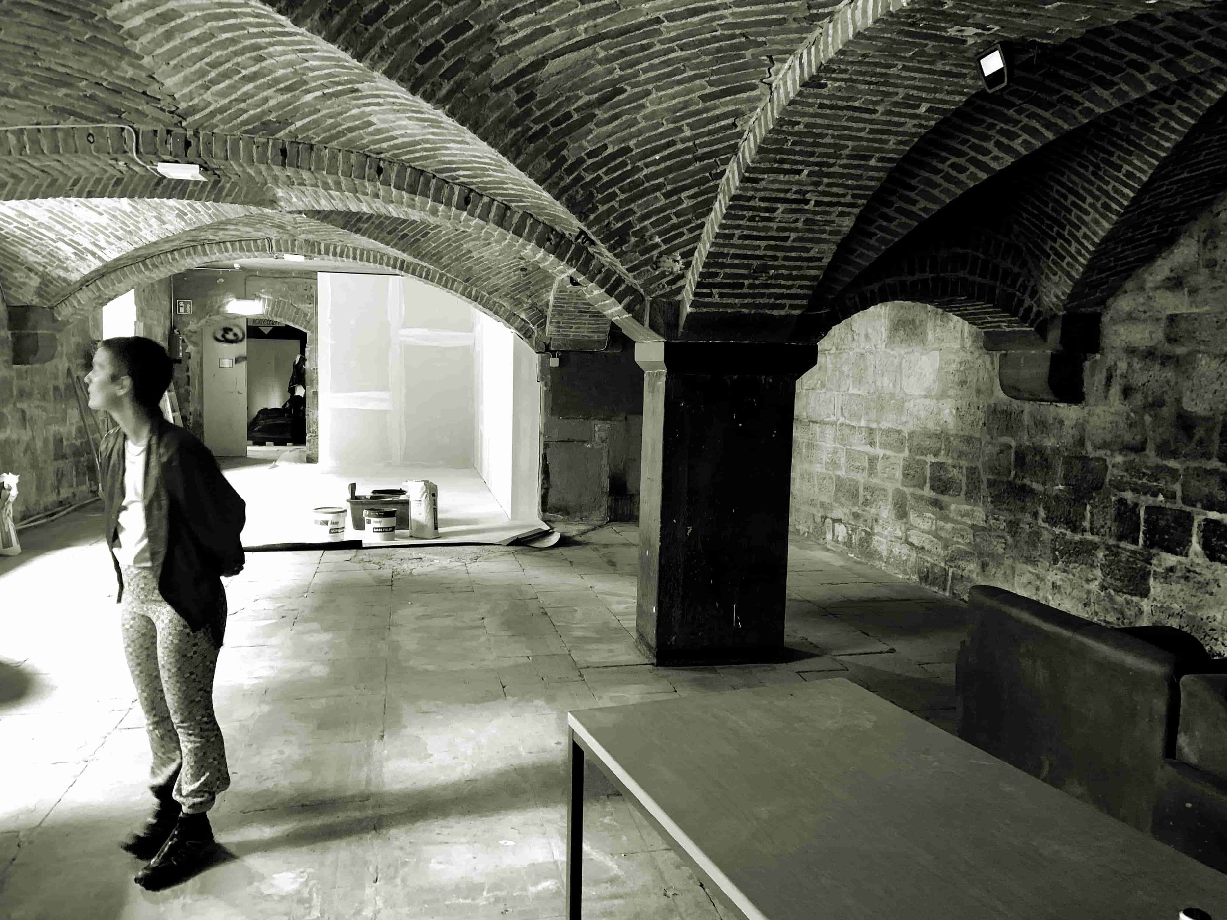
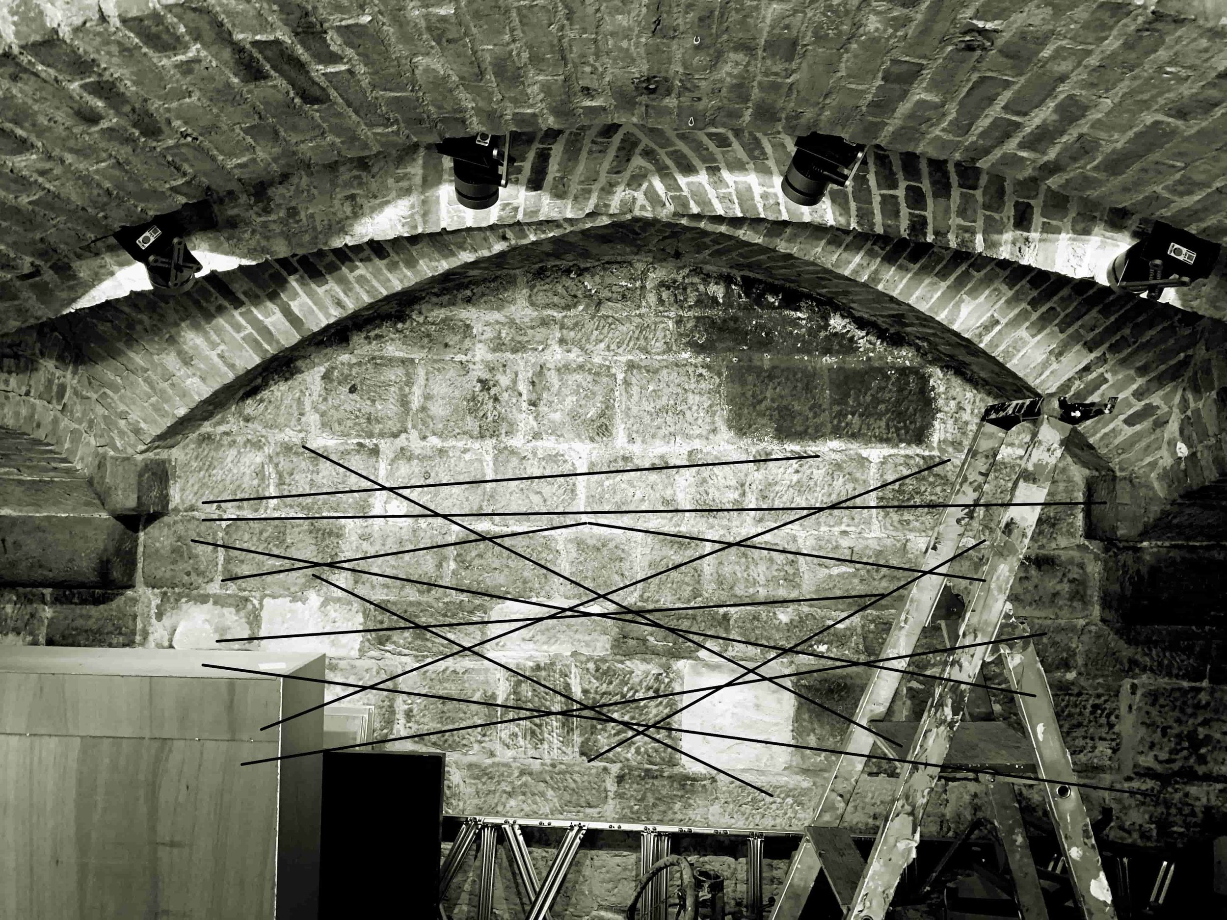
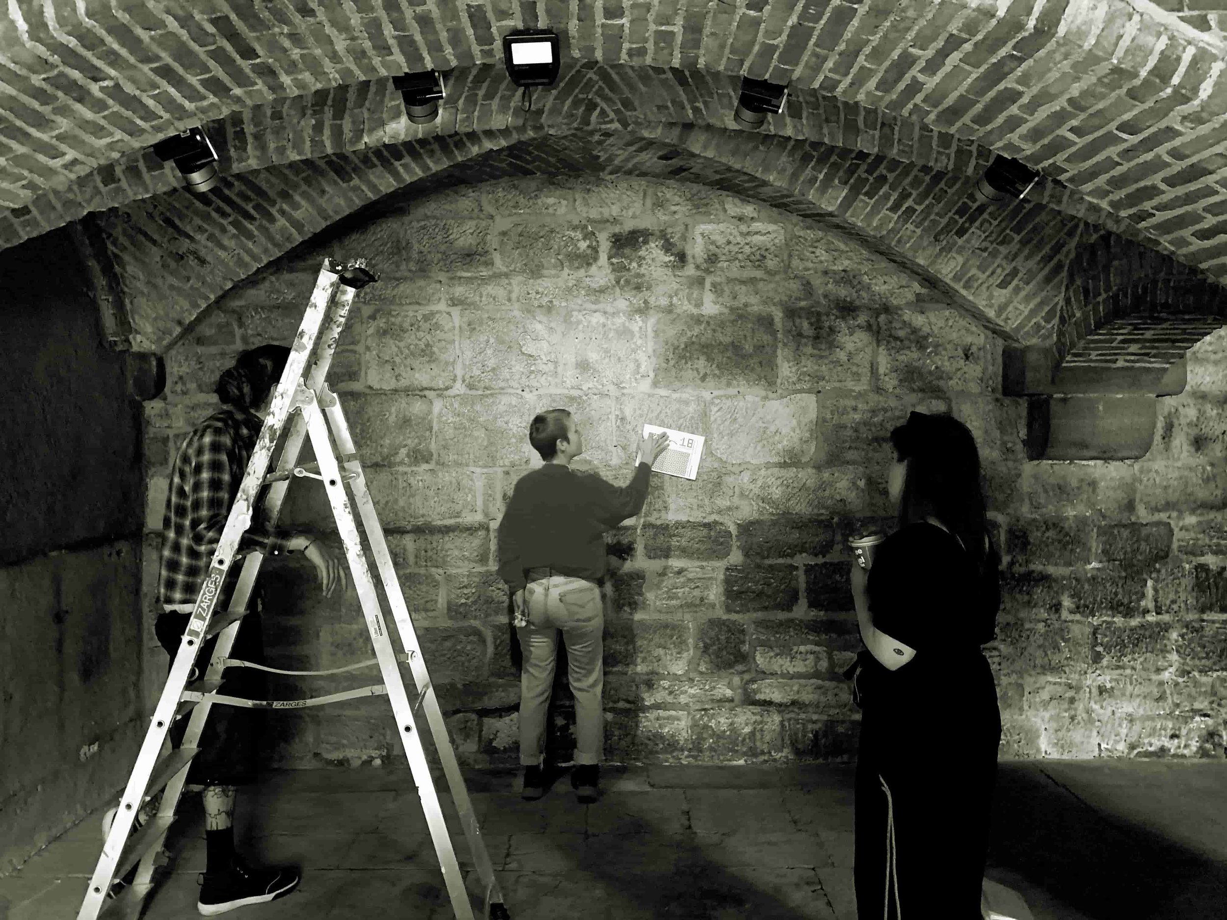
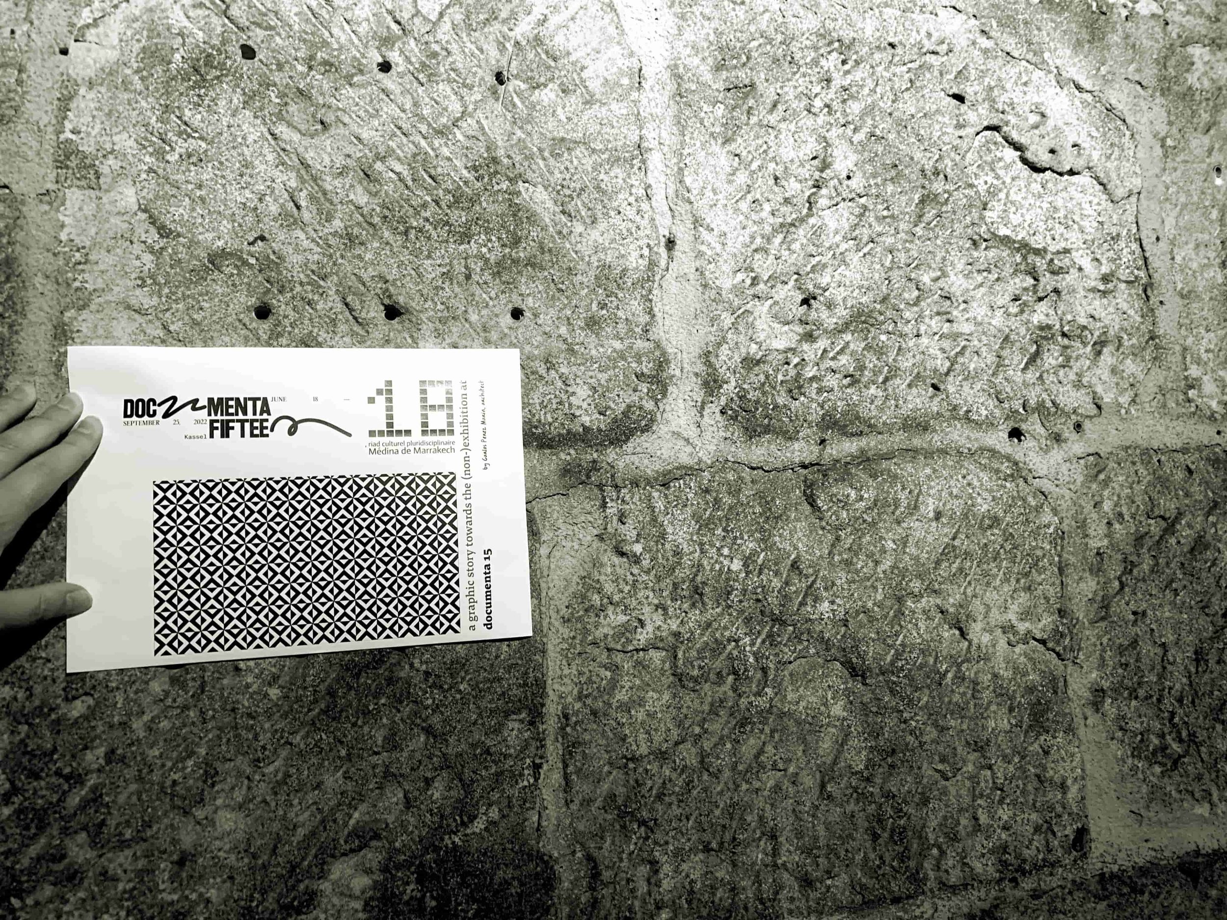
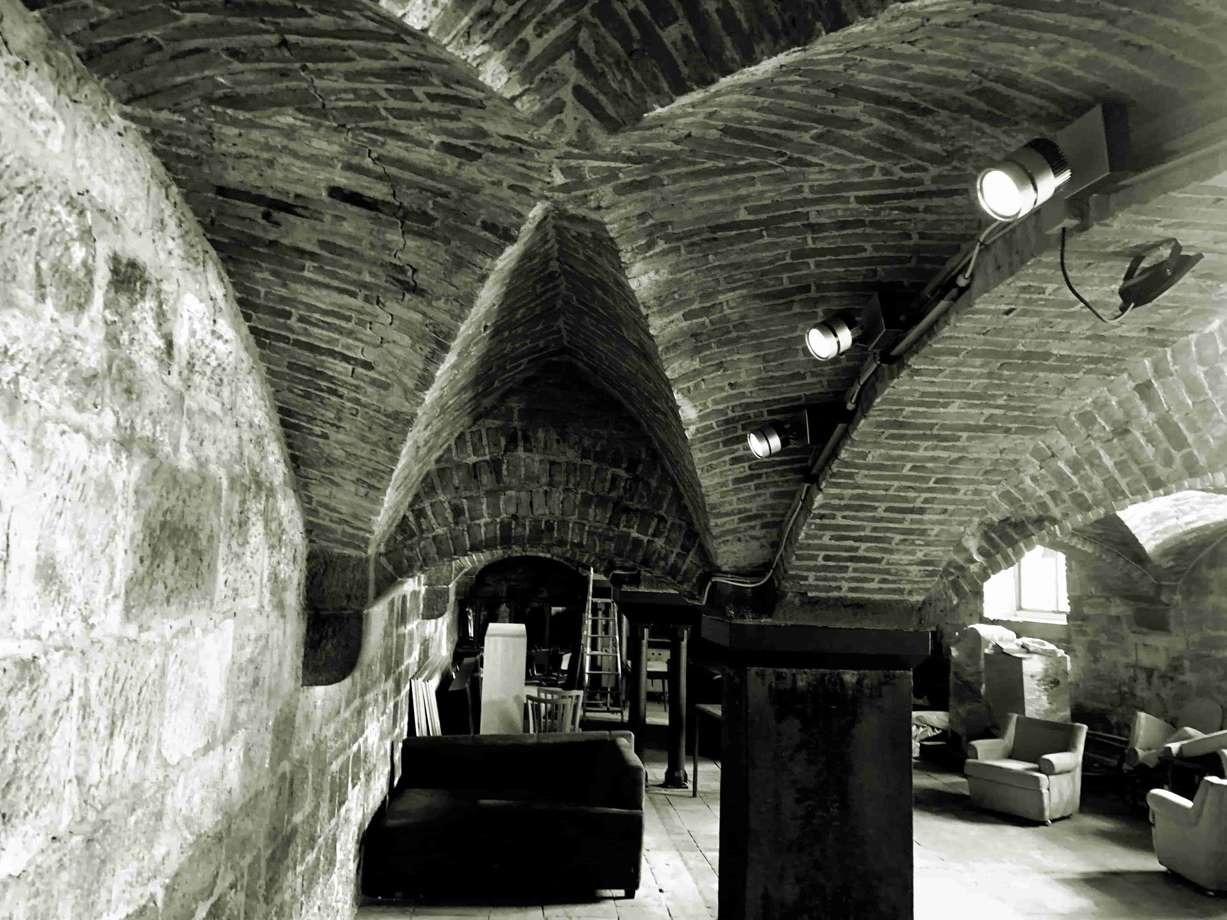
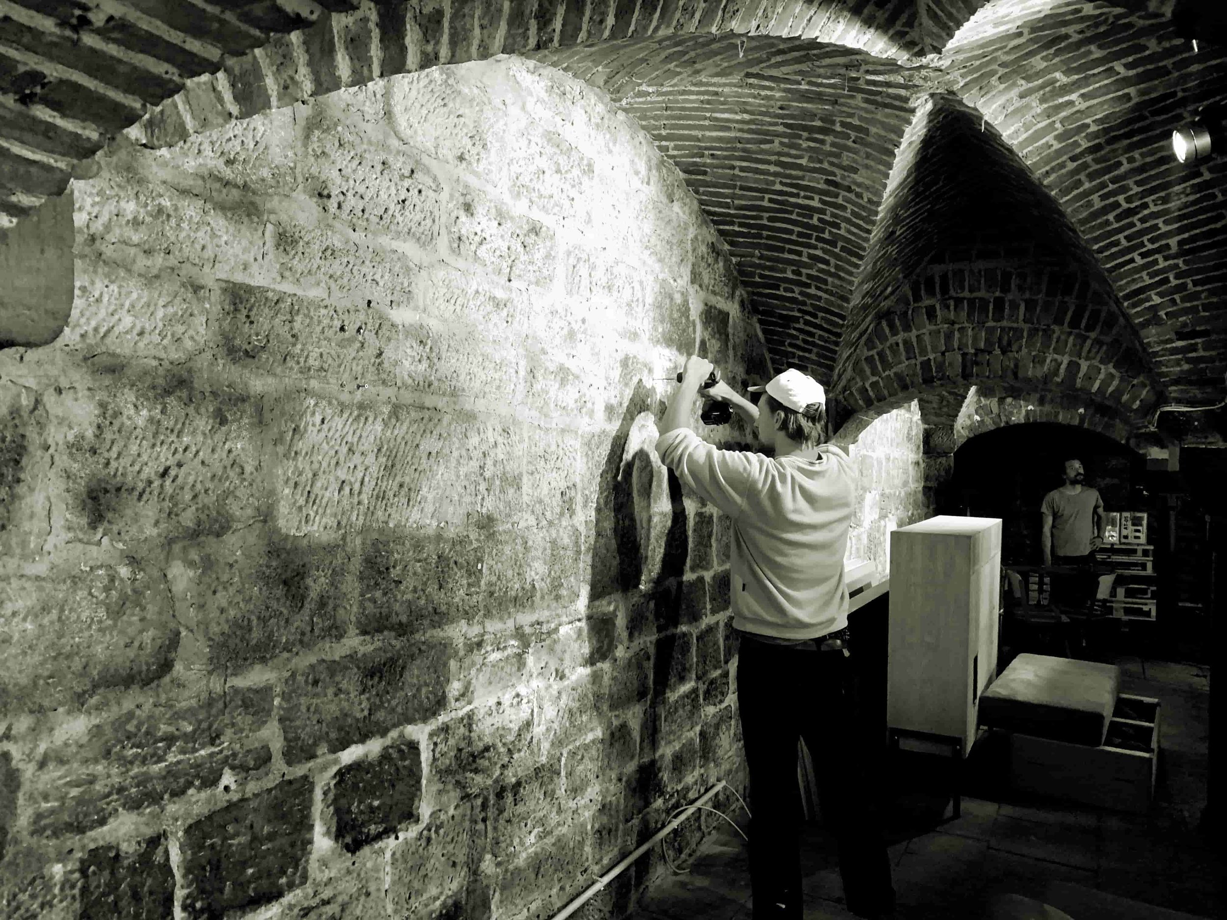
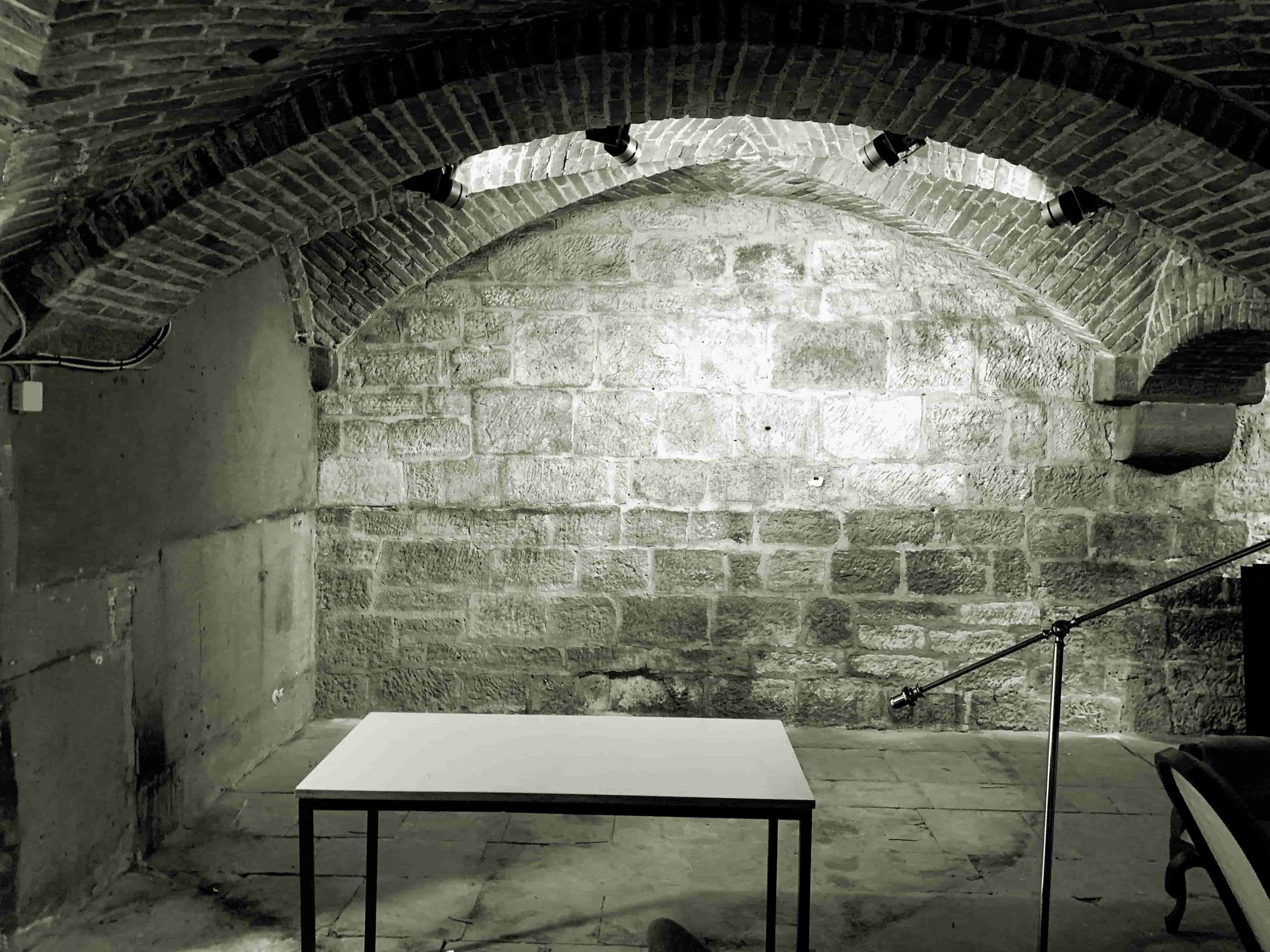
I was quite impressed when I was still an architecture student and I visited Úbeda (Jaén, Spain), on the top floor of an old renaissance palace, now used as the town hall, there was a library, with high wooden ceilings and shelves full of books on the wall opposite the facade and therefore the windows and the sunlight. The contrast of the light that entered through the windows with the low but fair illumination of the room, made the windows seem much larger than they really were, in these small spaces there were tables and chairs to read next to the natural light. I found it very similar to the situation we had, that’s why the right place for the sofas was next to the windows.
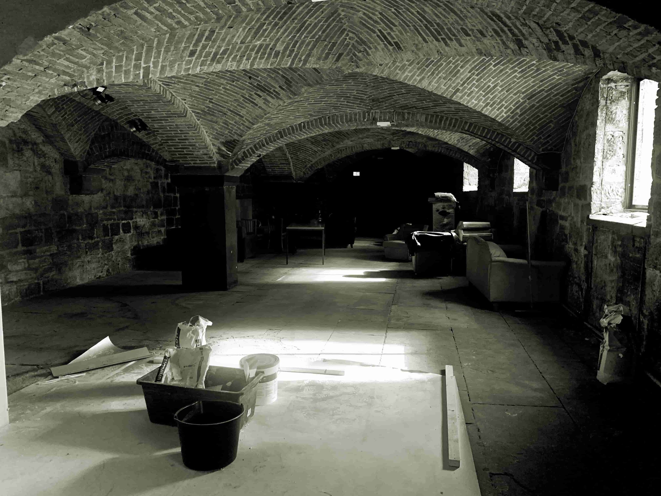
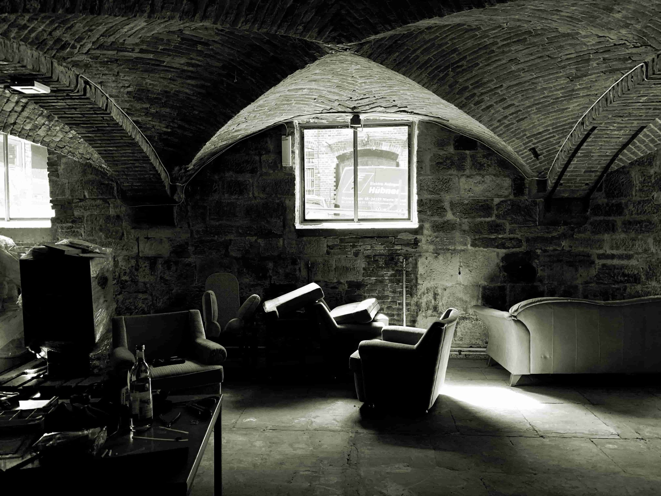
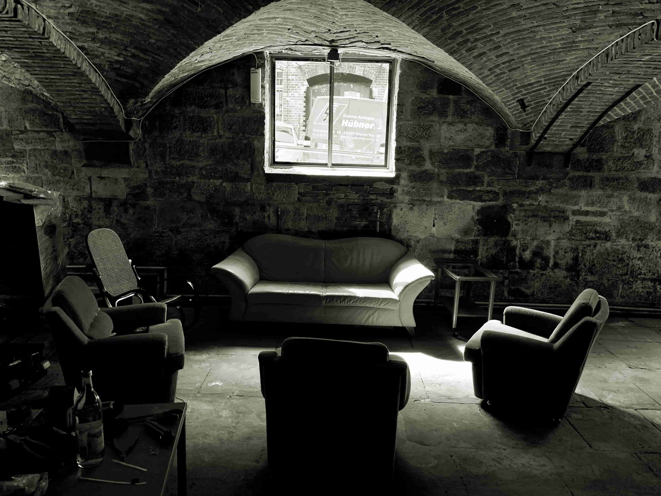
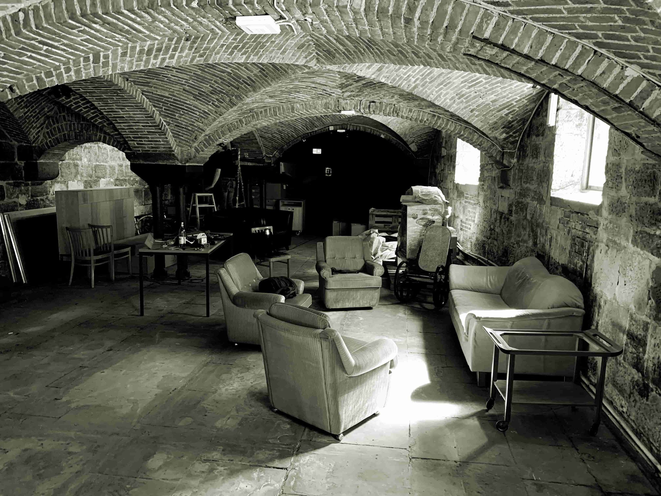
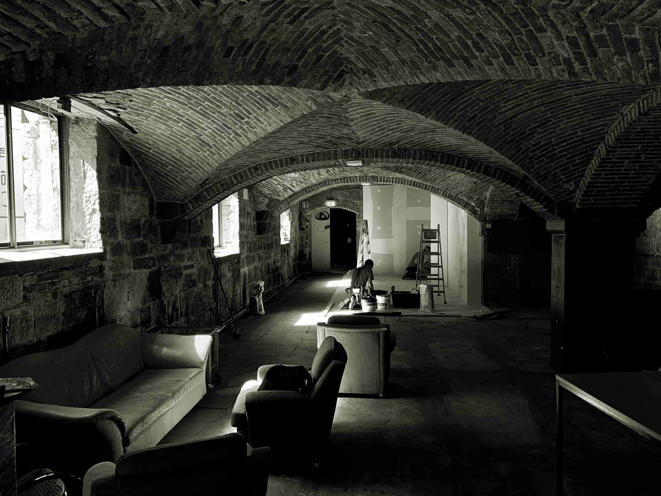
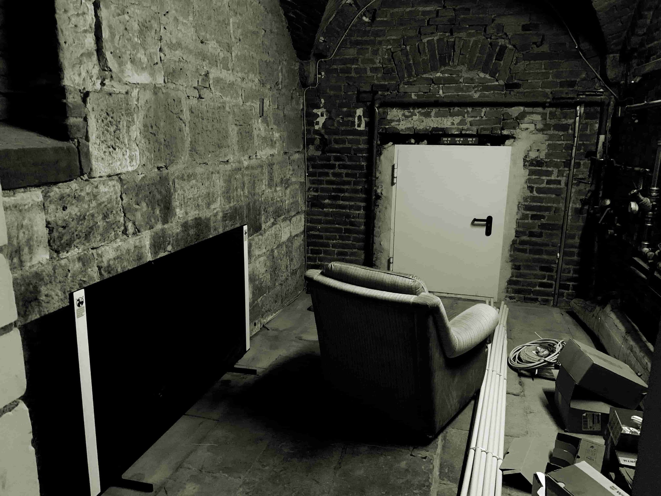
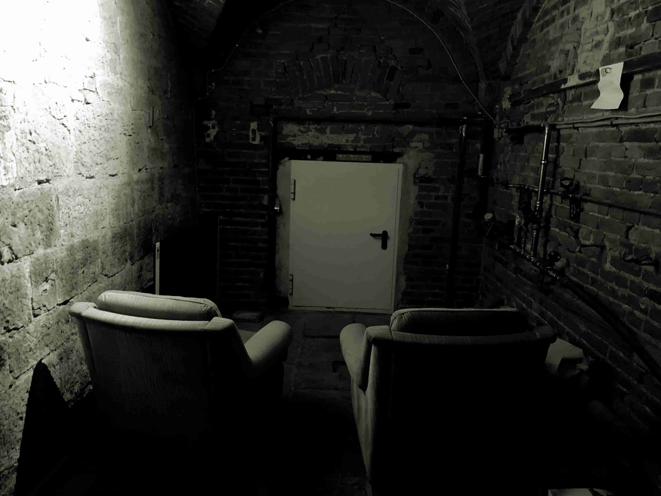
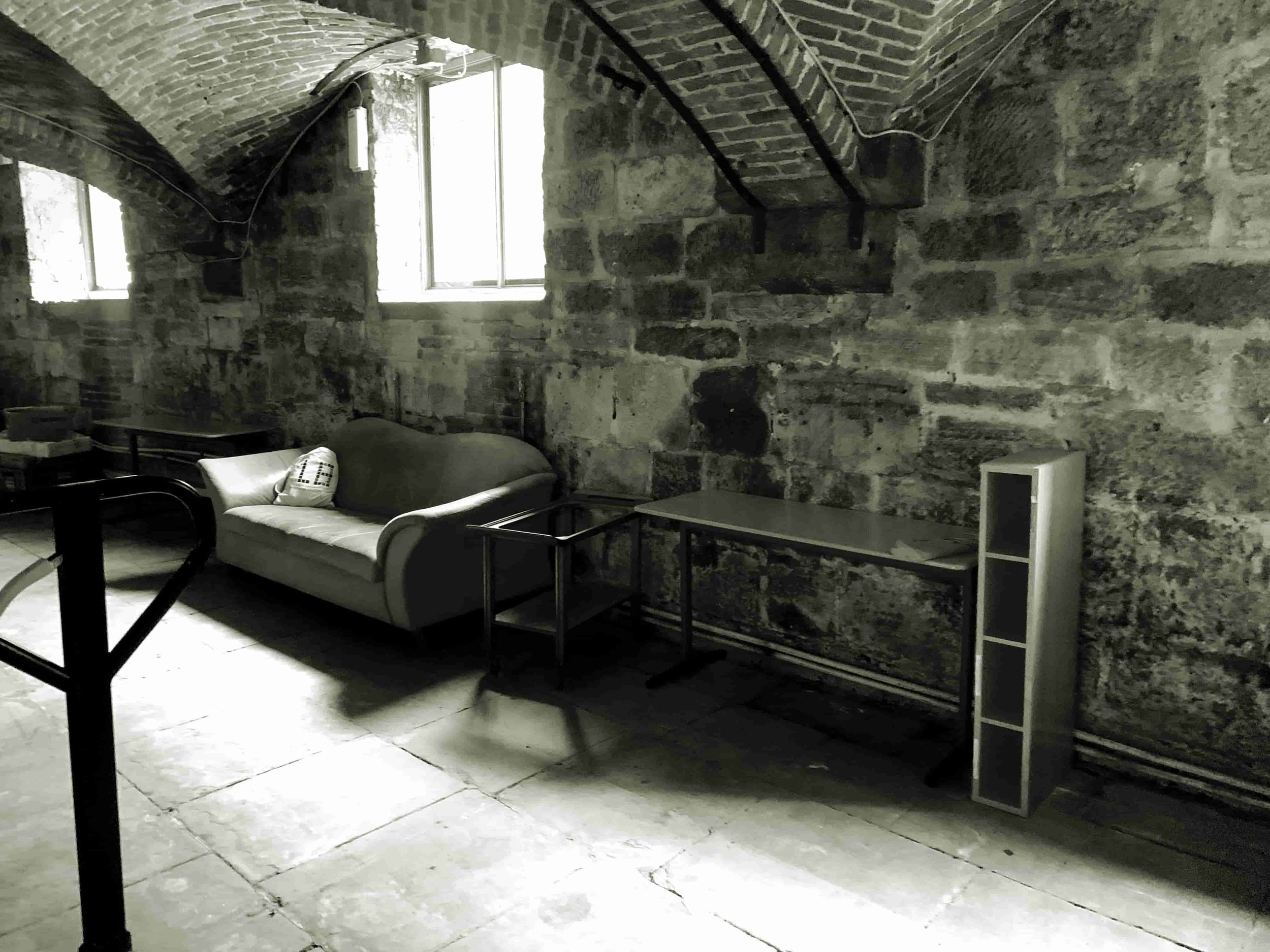
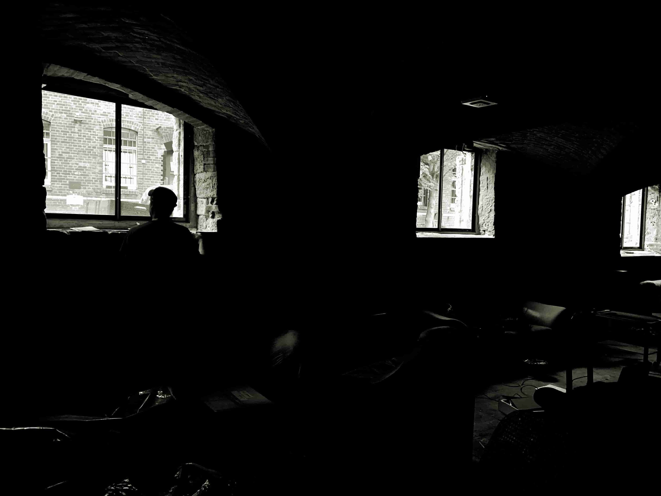
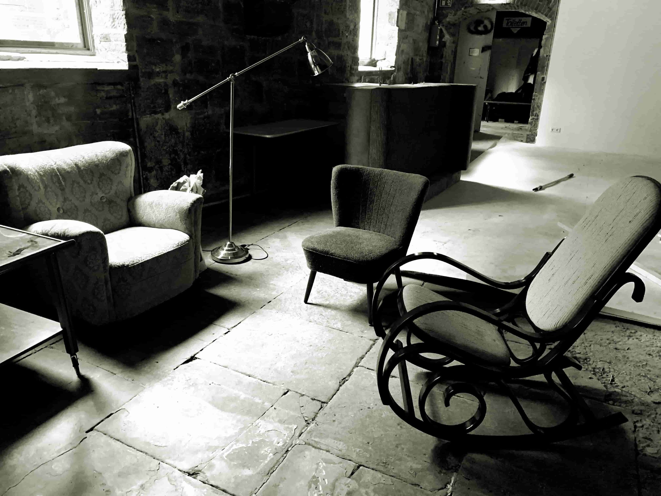
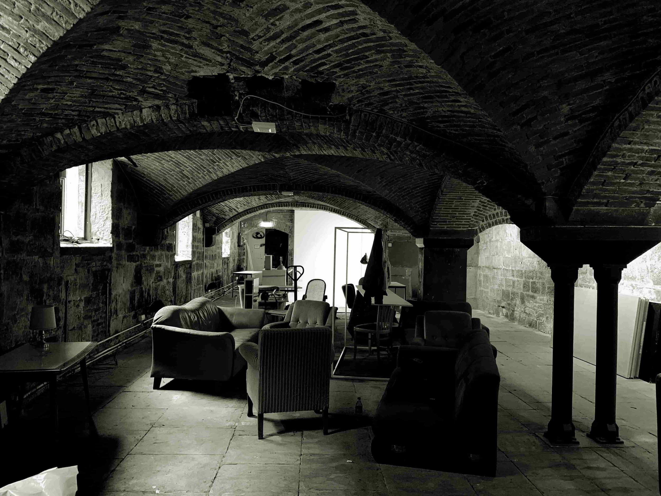
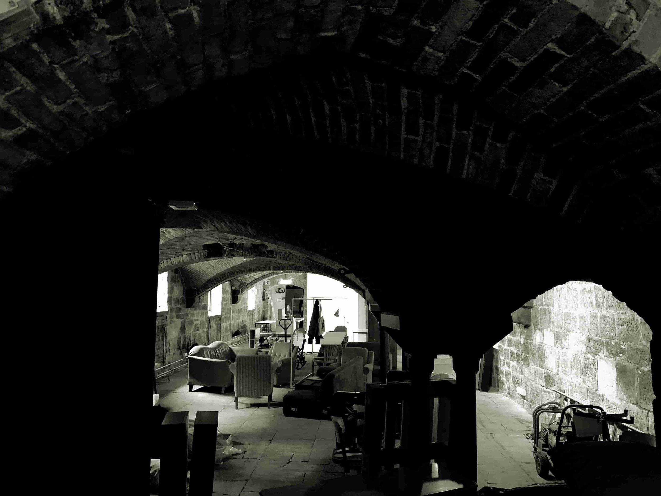
Apart from continuing to look for furniture on the internet, we didn’t have much else to do in the venue. I was restless because nothing had been done in the garage although what had to be done did not take much time. I decided to walk till the plot I had chosen for the workshop to check that it fitted the needs. A 20 km walk along the river took me out of the city where I saw common elements to oasian agriculture, water canals for the irrigation system.
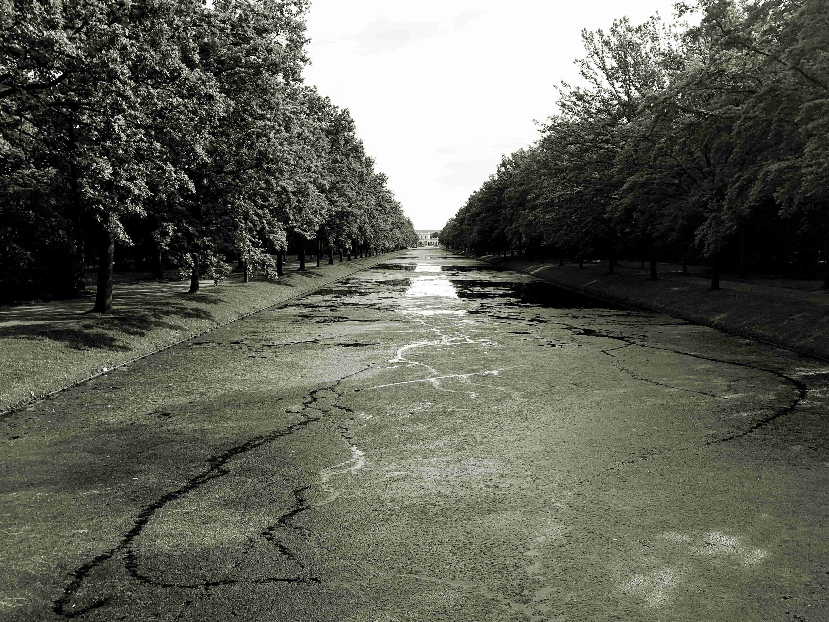
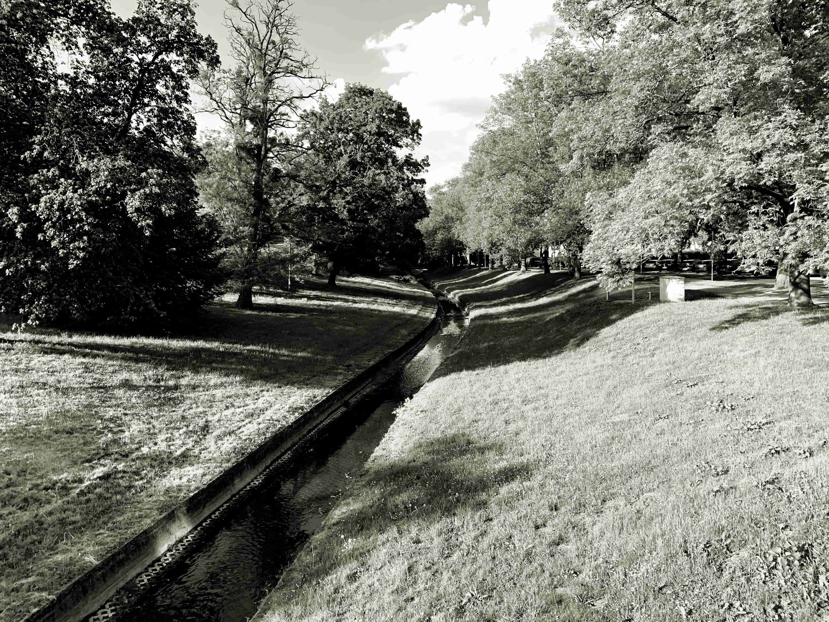
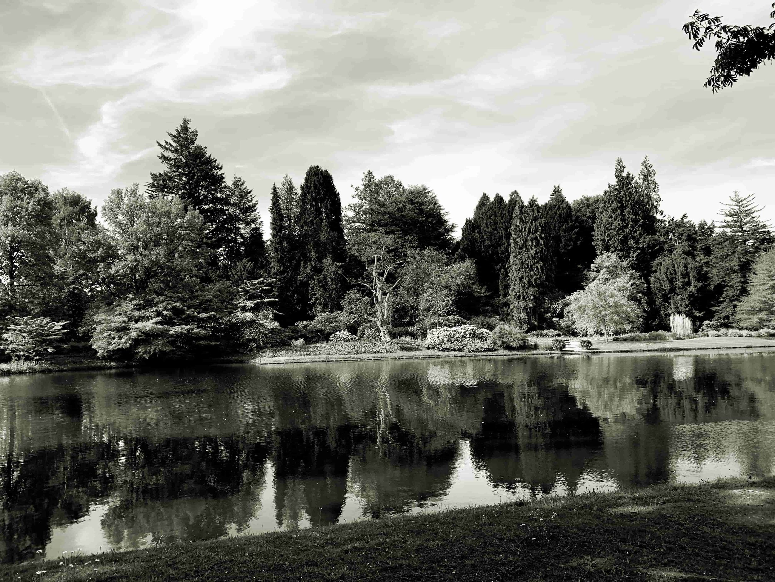
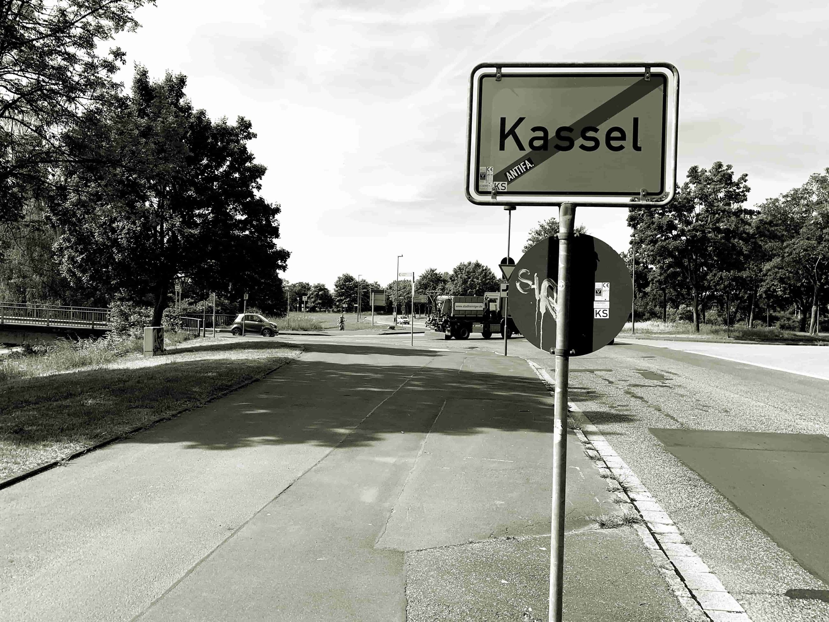
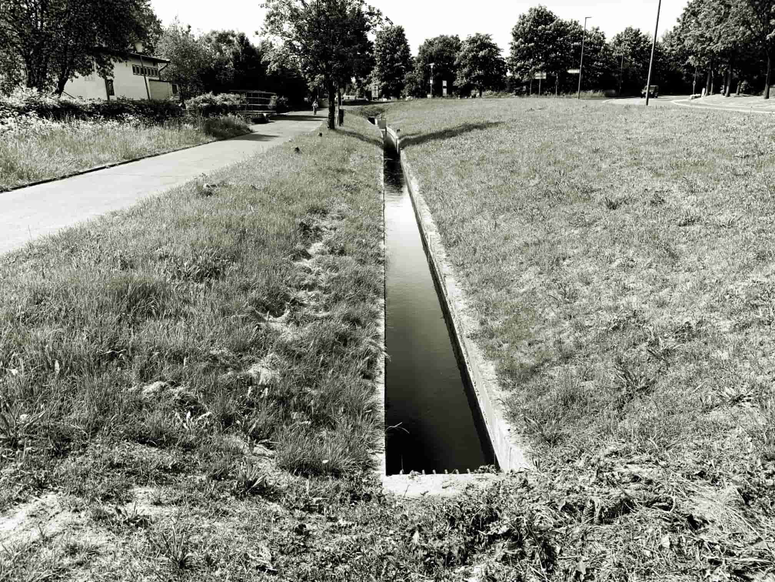
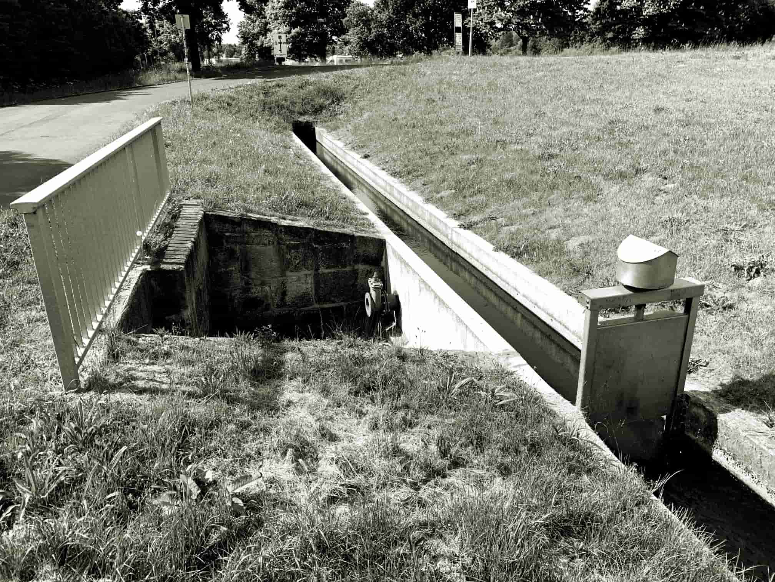
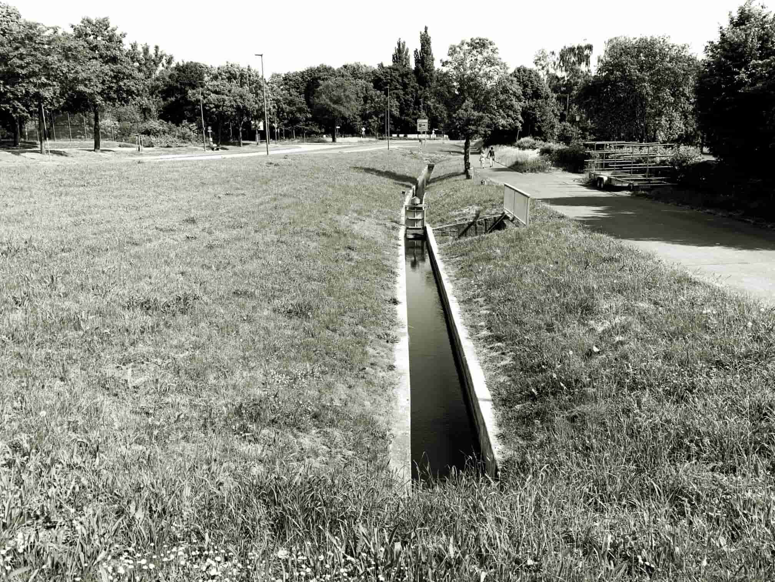
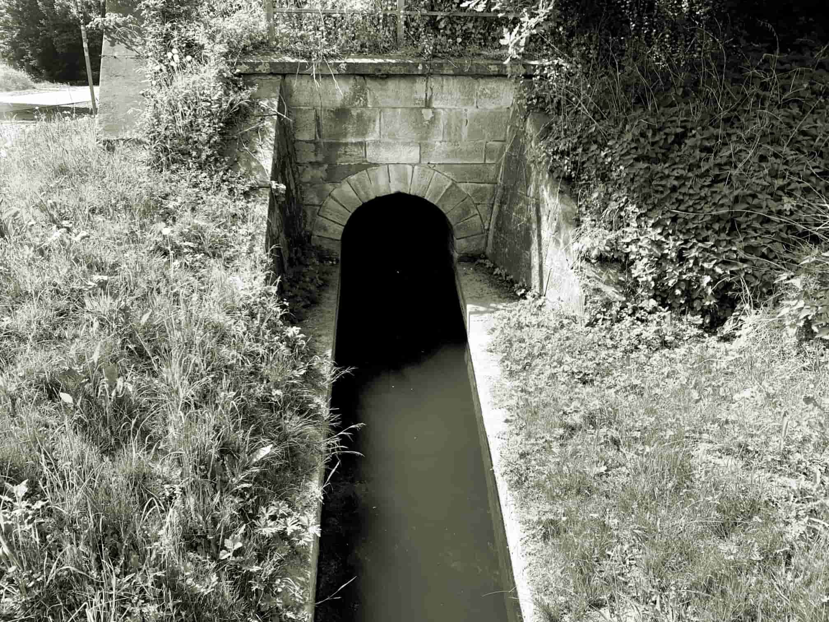
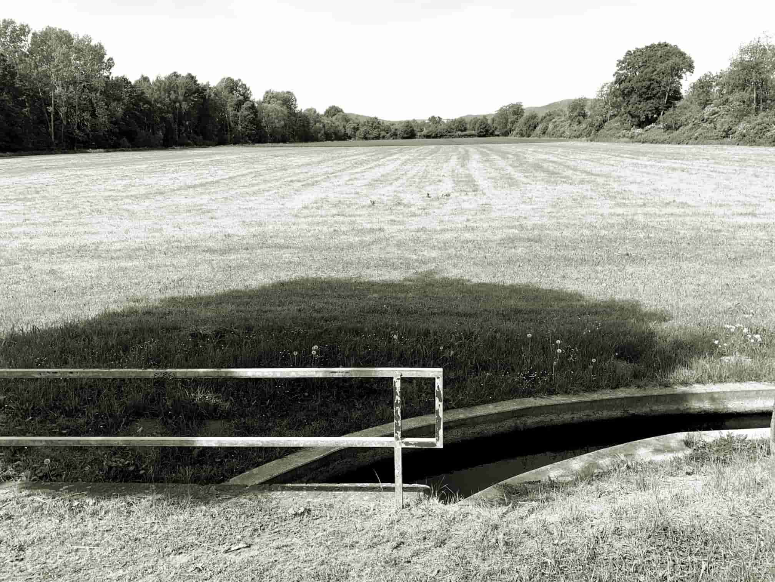
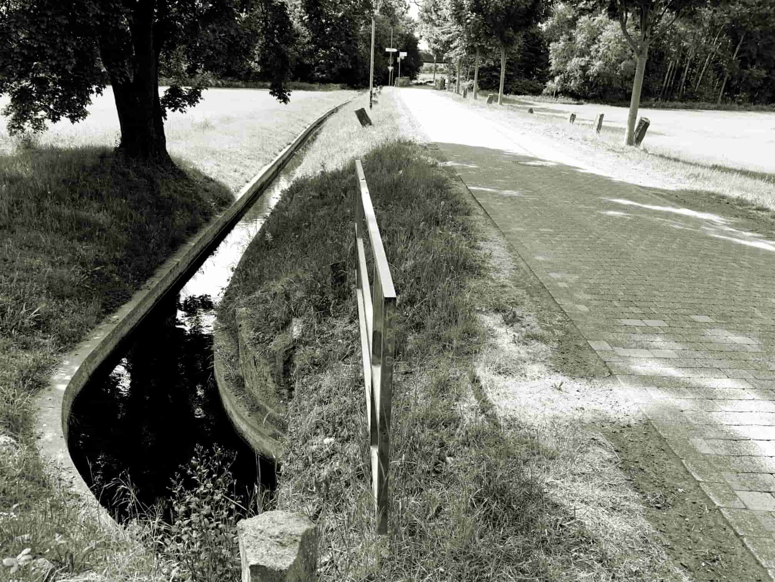
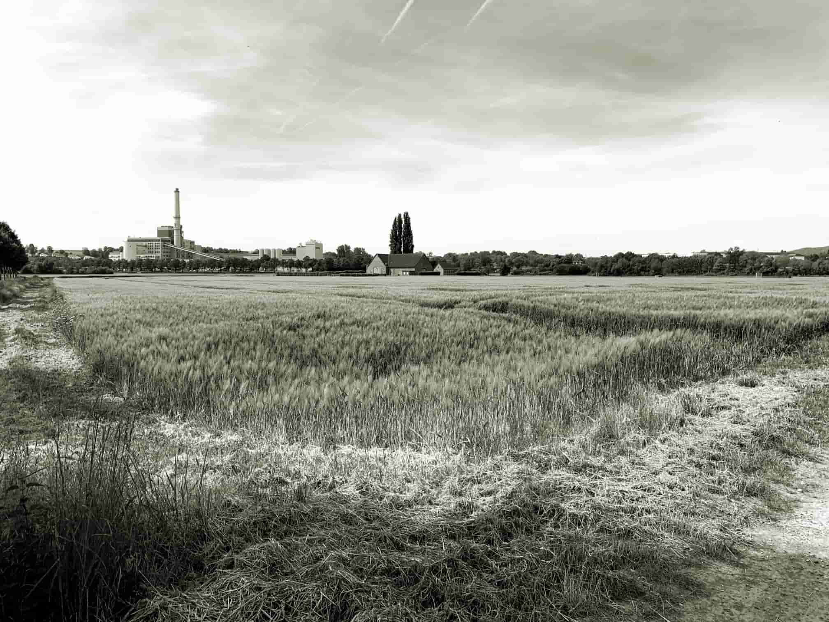
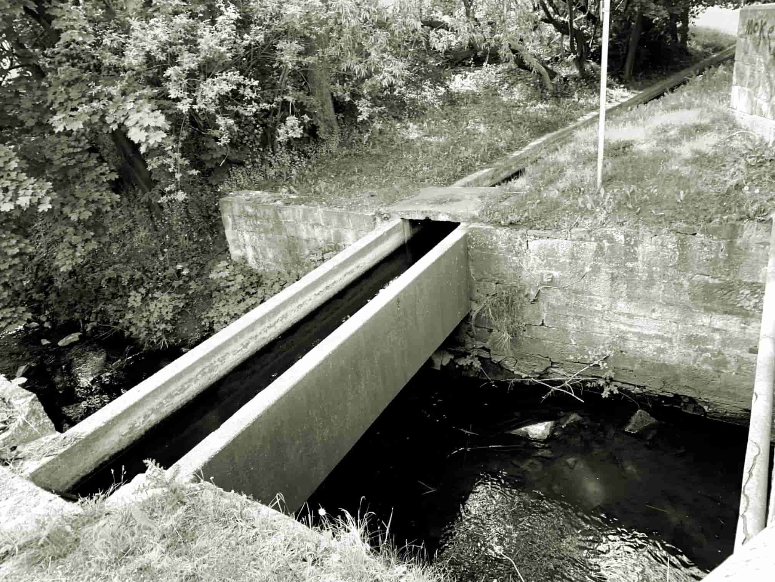
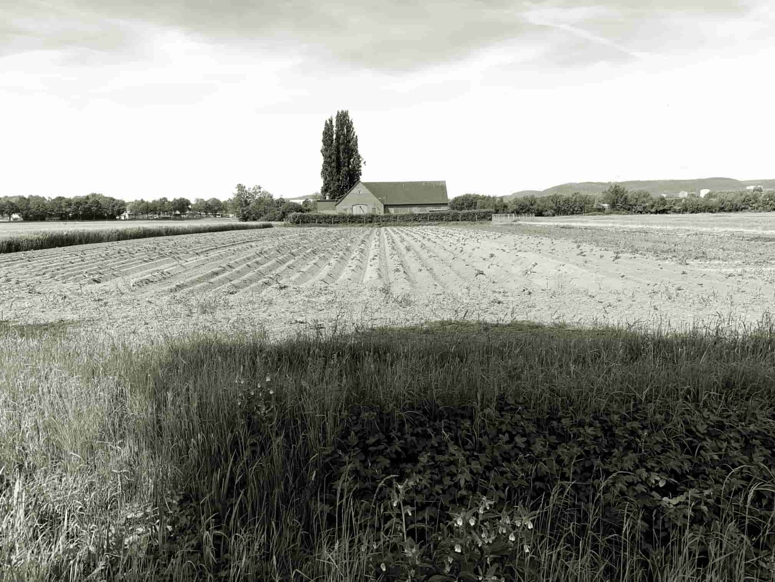
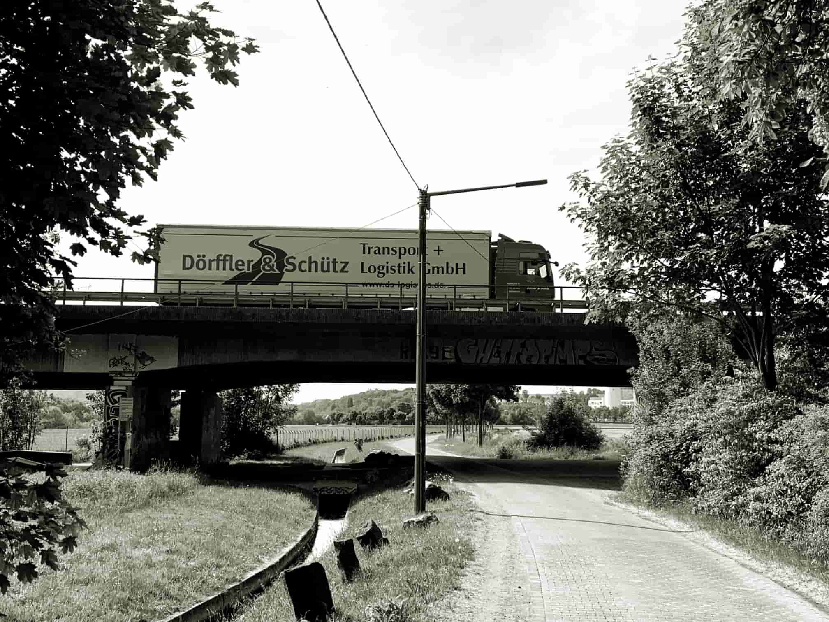
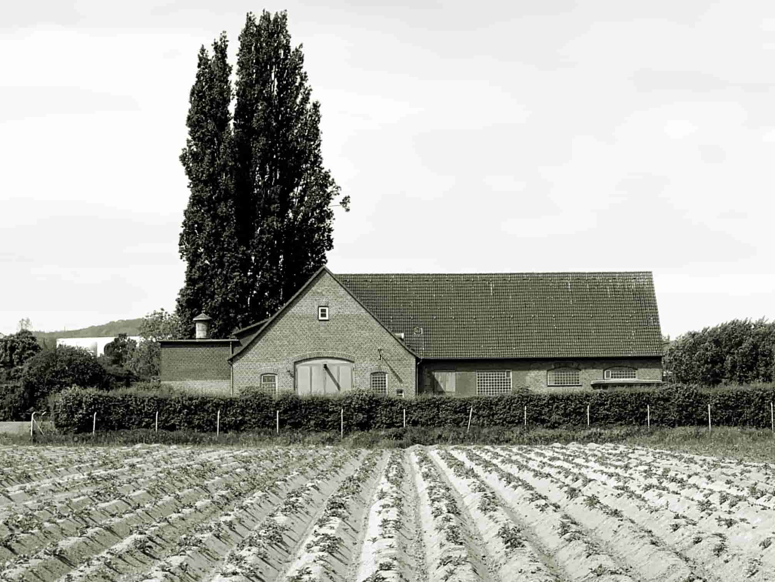
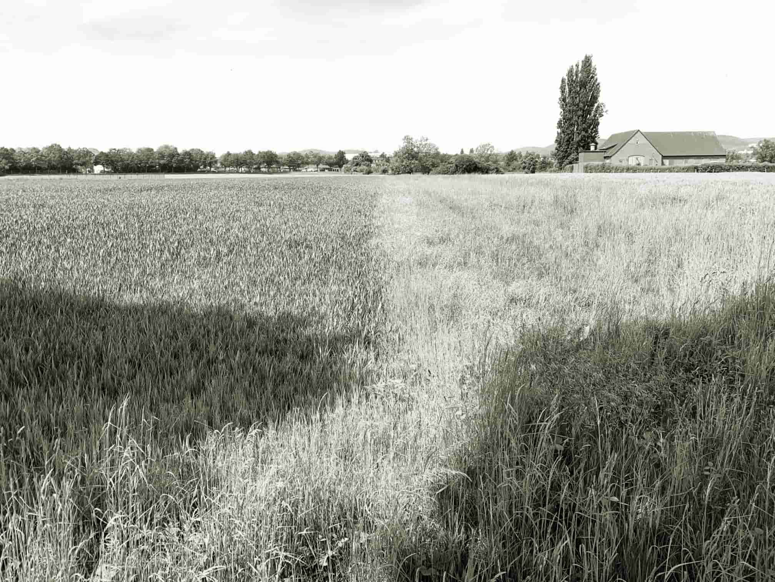
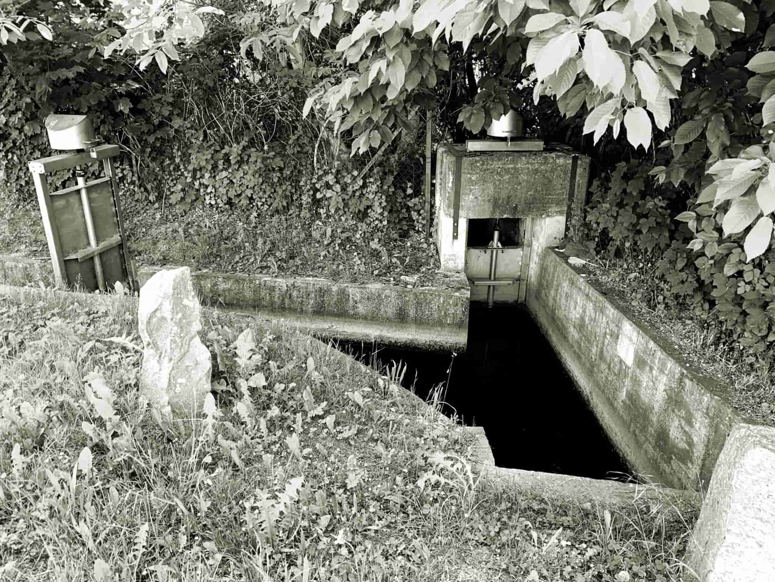
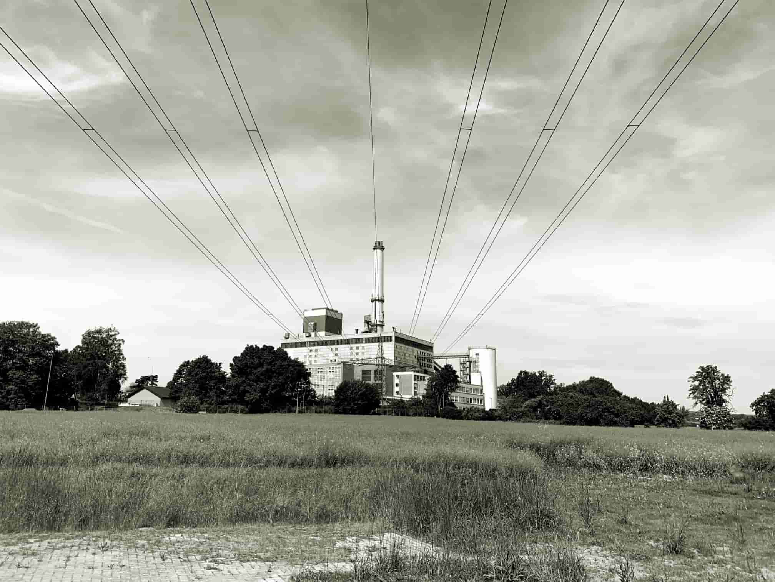
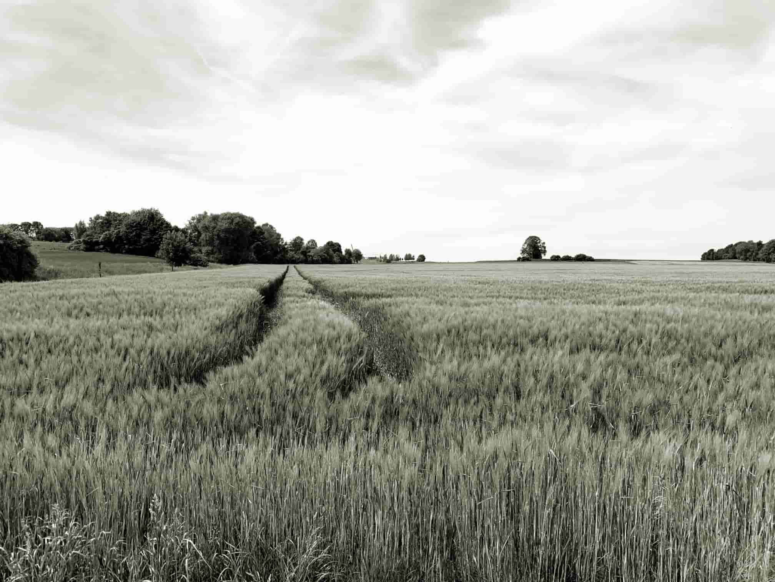
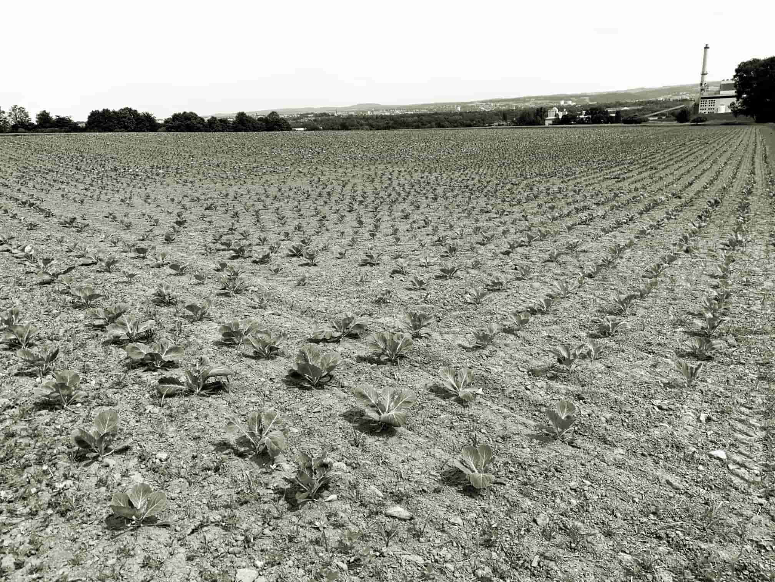
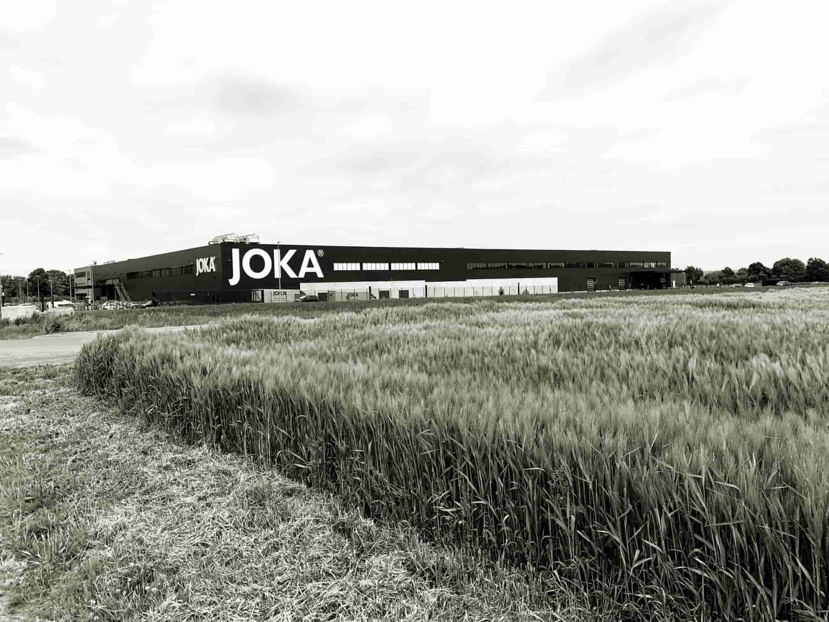
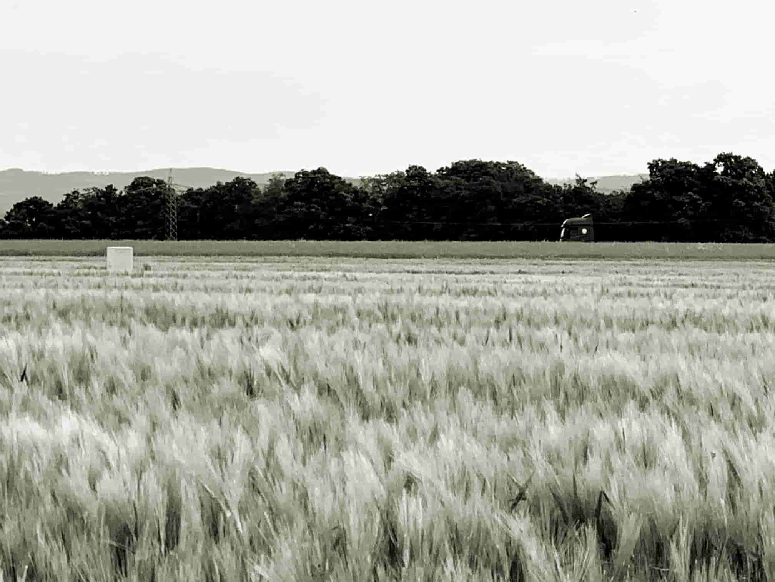
I could also visit other venues that were in full effervescence with the mounting of their exhibitions. I was blown away as soon as I entered the Fridericianum Museum, the main venue of documenta. On the ground floor, on the left, they were working on an installation where children would be able to play and carry out various activities, RURUKIDS. For me it was a strong statement with no need of being written, the most visited exhibition space was for children not for artists showing their works. It was quite clear children were a priority for the artistic direction. Furthermore, the conception of that space was made by el-Warsha, a Tunisian collective developing activities with children and young people on design in popular neighbourhoods. Everything was coherent.
One afternoon I had a meeting with Lis, a member of sobat-sobat, the group of cultural mediators who were going to carry out tours guides for the visitors. She wanted to know more about LE 18 proposal and about its history as a cultural centre in the medina of Marrakech. We talked for three hours in one of the living rooms we had in the space, and that we were using for the first time. I talked about how Laila started, the evolution of the contemporary art scene in Marrakech and in Morocco, the relations LE 18 have been weaving with other independent cultural structures or events. I think it was important to explain this story in order to understand why an exhibition was not going to represent what LE 18 is. To finish I talked about the different programs developing in Marrakech and its surroundings as well as the reflection they would have in the public program in June and August. Before leaving, Lis offered us the sobat-sobat network to spread the information about the workshops and introduced me a friend who was working at that moment with el-Warsha in our venue, he was an architecture student and he also proposed me to send him the information about the workshop to share it with his mates.
There was not so much work to do in the garage but I was curious to see it without cars and with the furniture we already had to test the space. I couldn’t but I was pretty sur it was going to be a nice place to stay.
This time, I didn’t stay in an apartment but in a hotel with other people working in documenta, so if I needed to work I preferred to do it at ruruHaus, the old shopping centre that had become the offices and meeting point of documenta fifteen. The atmosphere was quite different from the one I experienced in January; the situation due to the pandemic was more relaxed; the light was more luminous than in winter; there were a lot of collectives working, passing through… Everyone was busy but almost all the people I had had meetings with on Zoom, stopped to talk or to introduce me to someone, Lara, Iswanto, Tyuki, Nils… I had a long and interesting conversation with Reinaart Vanhoe who had coincided with Laila in October during the venue's tour. He was interested in knowing more about LE 18 and he also explained to me what he was preparing for documenta. I wanted to meet some collectives that according to Tyuki (who would have loved to participate if he had time) could be interested in taking part in the workshop we prepared. He even introduced me to someone working on rurality and nomadism to whom I had sent the proposal but he never answered and once we met at ruruHaus he had no time, and probably no interest, to know more about it. One of the last days Lara asked me for my improvements in the search for partners for the workshop, when I told her nobody replied she took her telephone and she talked to Iswanto, fixing a meeting the next morning.
At 10 o’clock Iswanto arrived, I wanted to show him the preliminary information I had prepared in order to adjust it to possible partners from different fields. At the beginning I thought he was going to stay for ten minutes because he would be quite busy with the organisation of documenta, just three weeks before the opening. Nevertheless, we talked for more than one hour. He was so interested that he wanted to involve several universities, for which he was going to send me their email addresses. He talked about continuing the workshop in the future, participating as visiting professor in architecture schools in Germany… I was overwhelmed by the way Iswanto had treated me, dedicating time and showing interest in our workshop.
We had one last meeting related to the public program in the production department. While we waited for Eugene Yiu Nam Cheung, I started to take a look at all the venues plans that were pinned to the wall. I wanted to see how they represented the technical information of all the exhibitions. I was shocked. There were around 20 venues that could be considered as indoor exhibition spaces but I just found 3 or 4 sections in total, all the plans were floor plans and sometimes they had SketchUp images. I made 13 sections for our indoor and outdoor space. When I asked Lydia how they could work without sections she told me nobody watched them including mine. I did understand what happened with the windows I wanted to use for screening, nobody cared about our intentions. When Eugene arrived to talk to Corinne and me he wanted to understand why we decided to cancel the exhibition, he had just started to work two weeks ago and the only explanation he got from documenta was that LE 18 proposed a Moroccan kitchen in that space and suddenly they presented a very detail proposal for an exhibition that they did not expect and therefore they had no budget production to do it and then some weeks ago, they changed again and they decided to do not do the exhibition. When I explained to him that we never proposed just a kitchen (there were some gastronomic activities scheduled in the public program) and that I sent the first plans to the production team at the end of January, he saw that maybe someone in documenta was not doing his job properly.
Credits texts, photos and drawings: Carlos Pérez Marín
