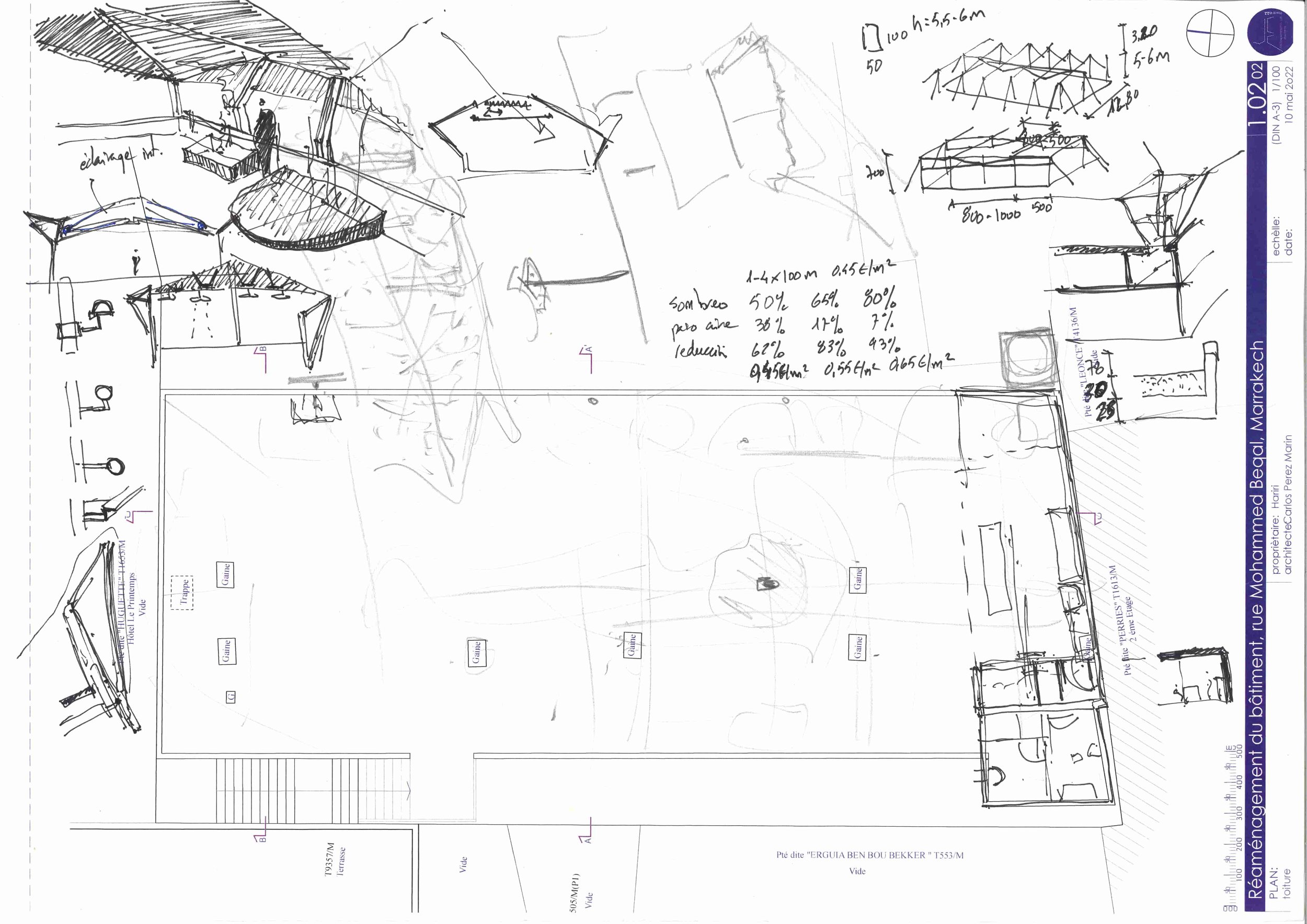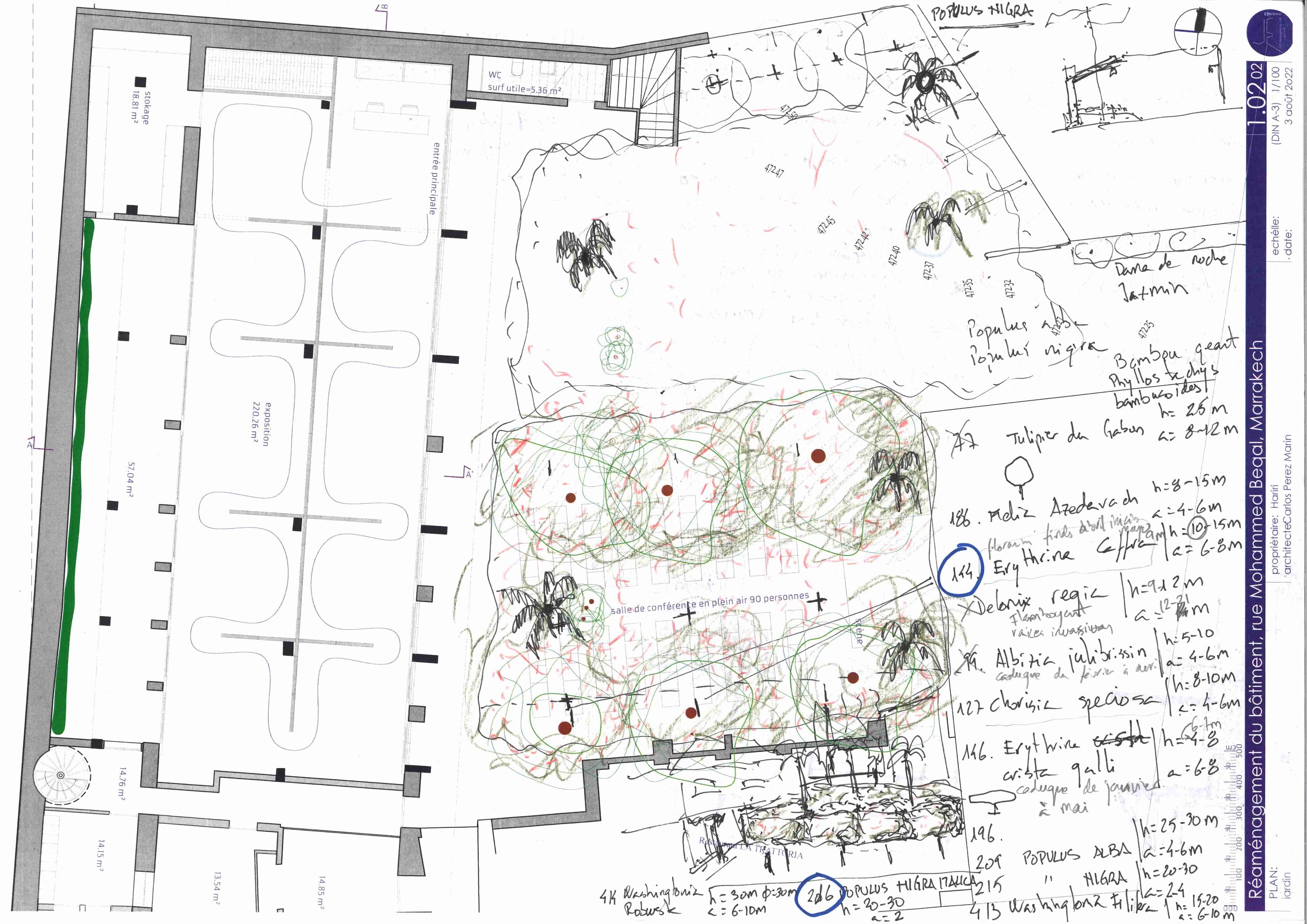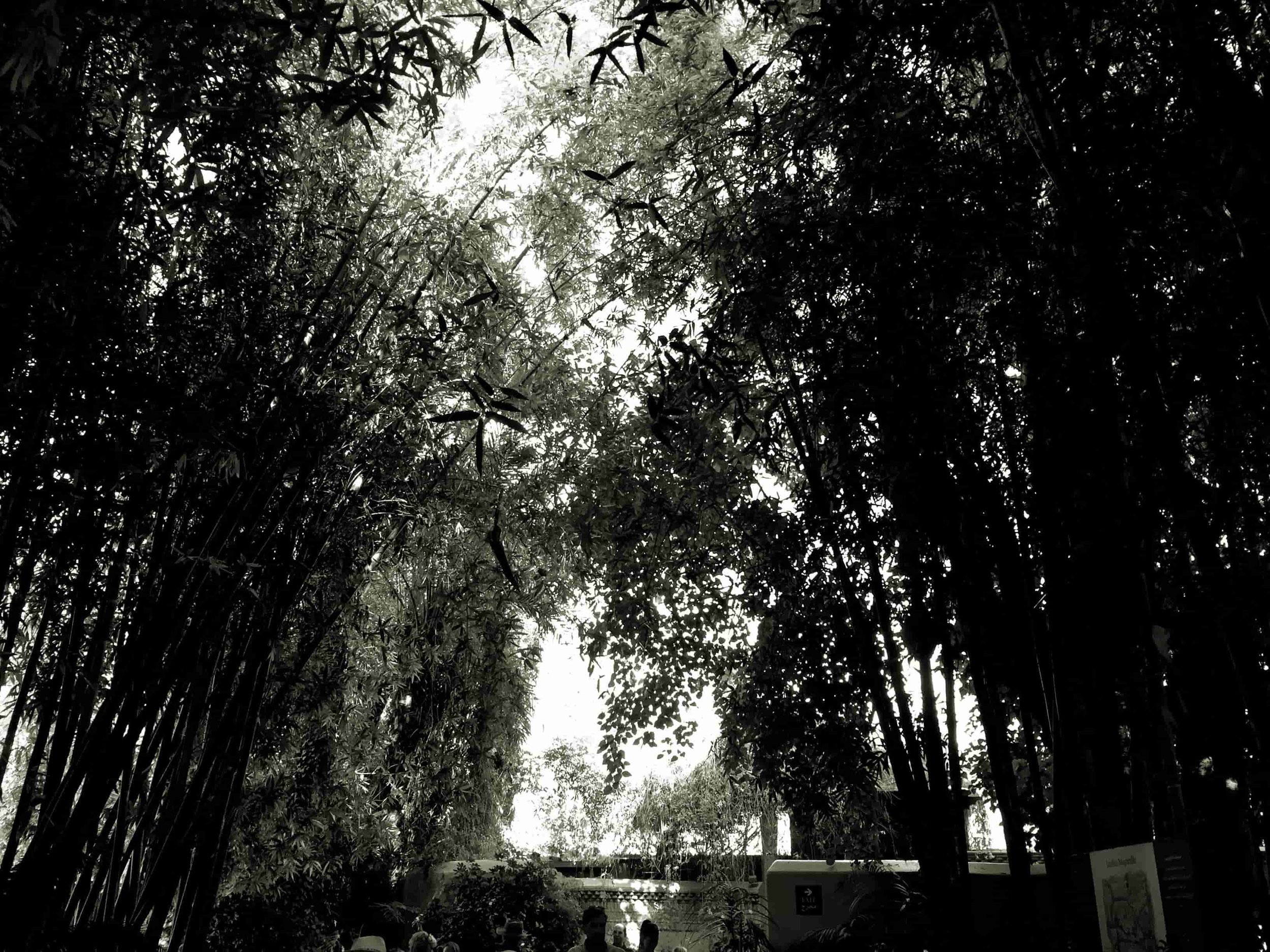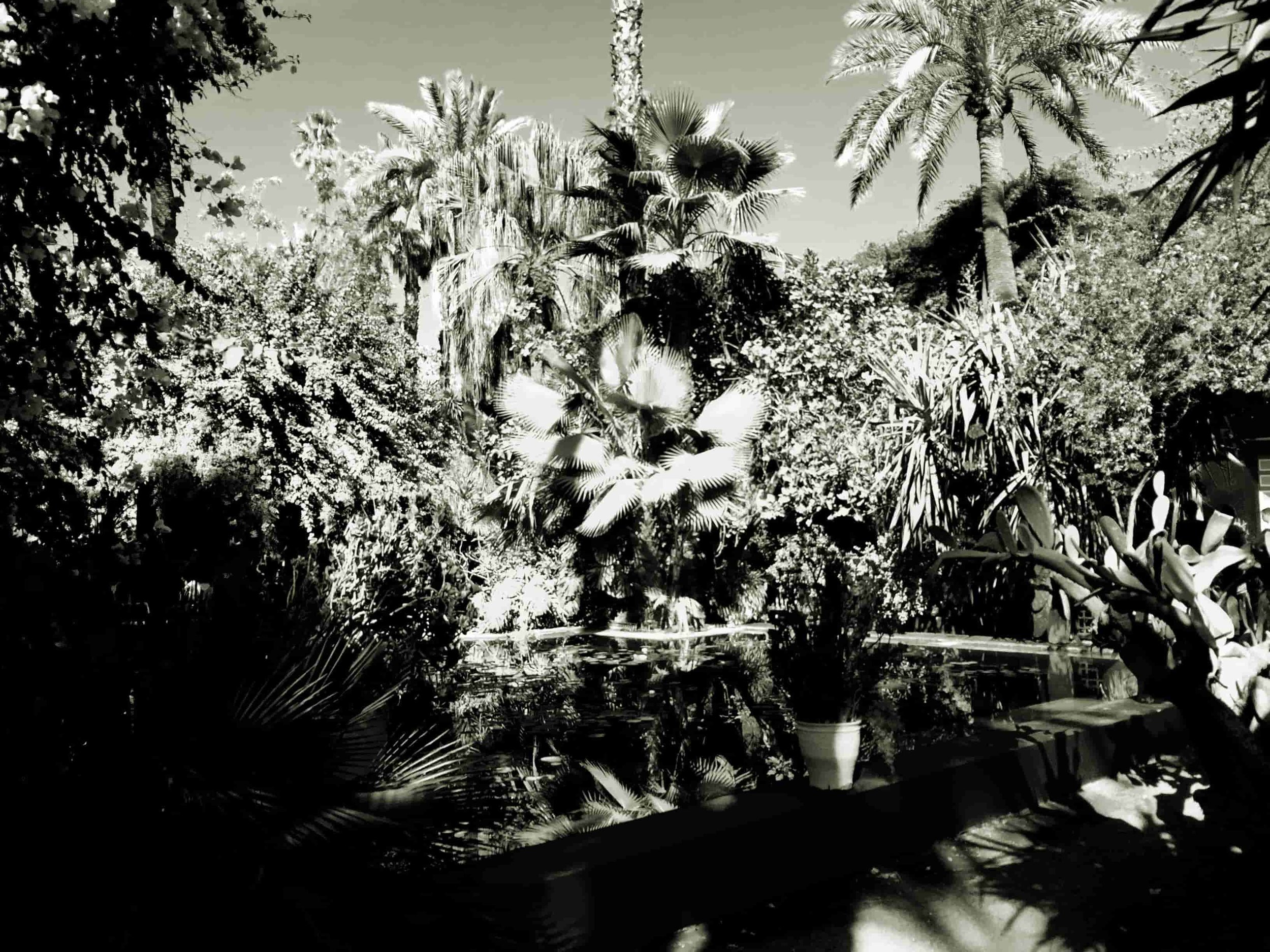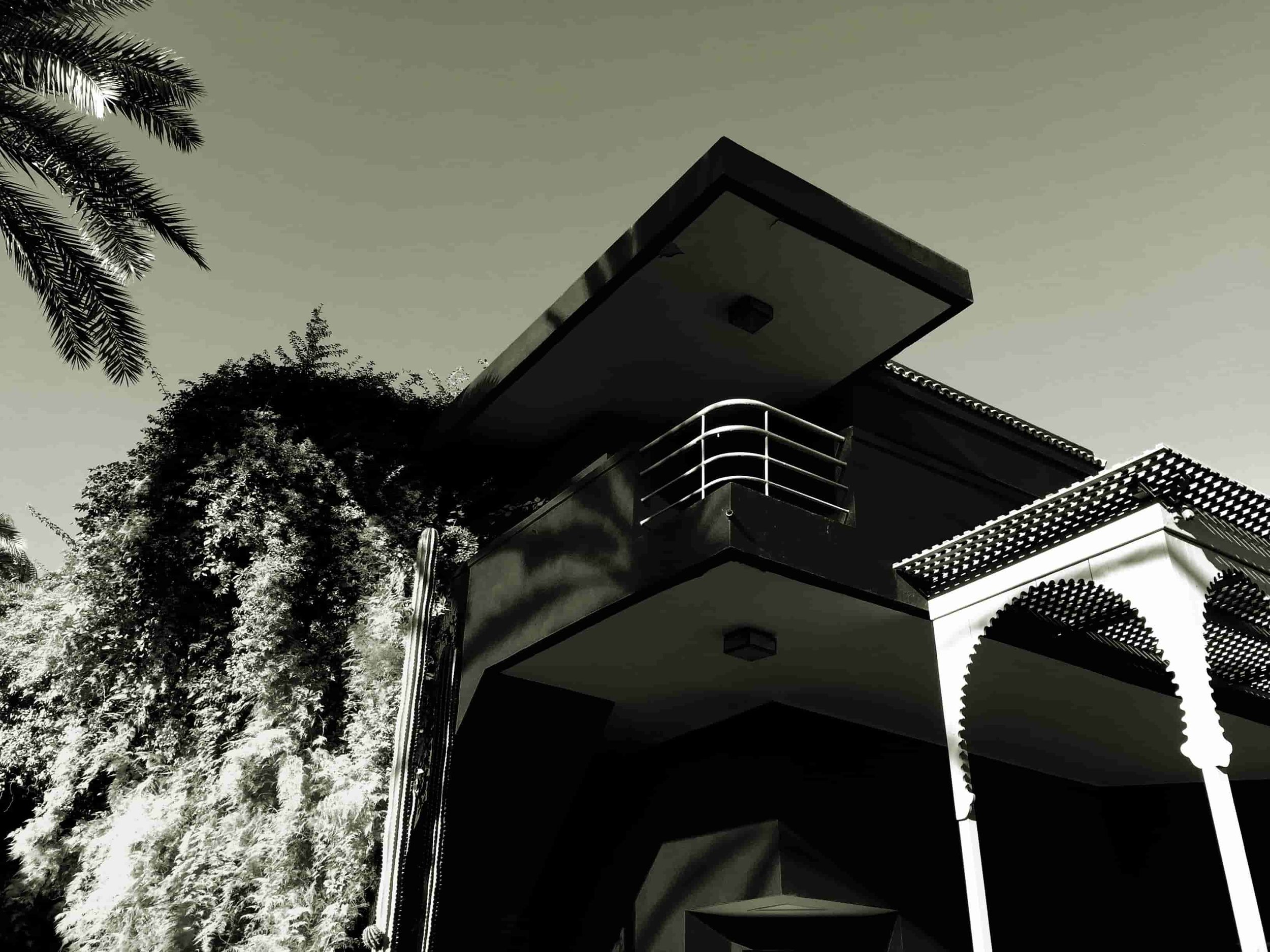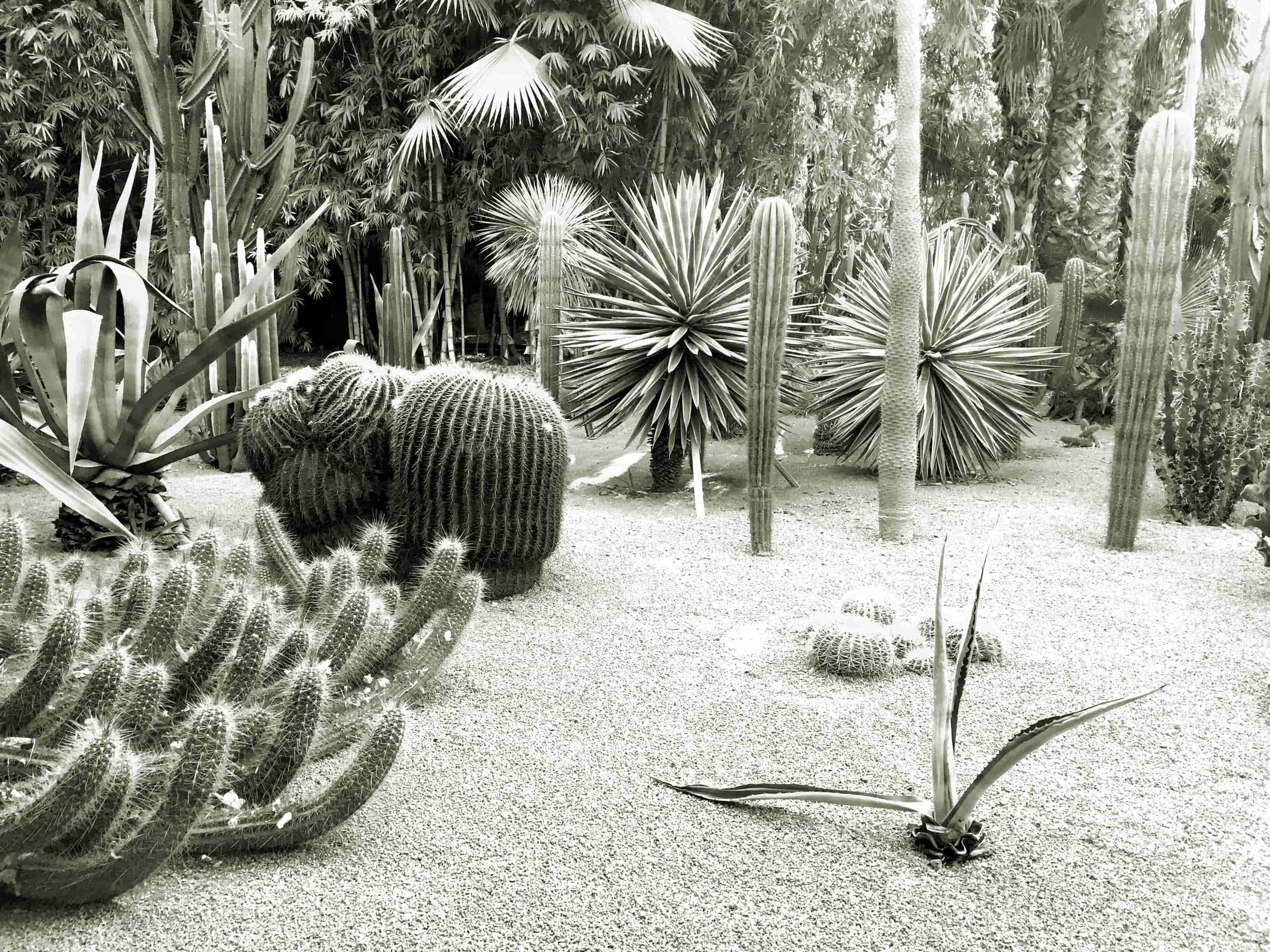03.1 The proposal
On September 30, 2021, I received a message from Eric Van Hove, after consulting with Younes Rahmoun, he wanted to talk to me about an initiative to follow up on the Malhoun 2.0 exhibition and its manifesto, by founding a Malhoun space in a building from the 1950s in Gueliz (Marrakesh) that had to be rehabilitated to transform it into an exhibition space. Phillip van den Bossche was already working with him on the cultural design of the project. That same afternoon, we had a telephone conversation in which he explained to me the idea; to make a vegetable garden on the terrace; to use the apartments on the first floor as artist residency; to set up an exhibition space on the ground floor, which would be temporarily made available to an art gallery, establishing a partnership with them but maintaining a certain independence. I listened attentively to his explanations and of course I immediately became interested in such a project, for several reasons; it could be my first project in Marrakesh and it would “force” me to spend even more time there; its location in Gueliz would be an opportunity to learn more about the urban development of the city planned by the French during the protectorate, comparing it with the Ensanche of Tetouan (made by the Spanish); research on the evolution of Marrakesh could help me understand the relationship of the city with the oases and with the southern territories (with which it had links since its foundation in the 11th century); after visiting the Fenduq workshop and seeing Eric's works, I told myself that we were going to be able to work with this same spirit of technical requirement but applied to architecture; the possibility of involving craftsmen in constructive elements; the desire to be part of another cultural project, in theory, complementary to initiatives such as Le 18, Caravane Tighmert, Caravane Ouadane… and which could help the cultural development of the city. In short, it was an extremely interesting offer that I could not refuse.
03.2 First ideas
At the time of accepting the commission, my only concern was the closing of the borders which would prevent me from coming immediately to Marrakesh to visit the building and exchange directly with Eric and Phillip.
We started with virtual visits to the building, with photos and videos sent by email and with plans (which were not complete and did not reflect the current state). While waiting for a complete and up-to-date topographical survey, I began to study the spaces that could be created to accommodate an exhibition space, an artist residency and a vegetable garden on the terrace, in order to provide some (first) plans to make an estimate of the demolition and the renovation works of the ground floor, considered the priority since this first phase could be finished before the next edition of the 1-54 Fair scheduled for February 2022.
plans of the current state October 2021
first plans December 2021
03.3 The building
The two-storey building was located in the heart of the urban block, surrounded by buildings (new and old) and was accessed from Mohammed el-Beqal street through a small dead end which led to a space used as a parking lot and which belonged to the building, but since its owner was also that of the restaurant, on one of the adjoining plots, this space had become the backyard of the restaurant service with the entrance of personnel, the delivery, storage...
We did not know the exact date of construction of the building (there was no file at the Urban Agency) but according to the owner it could be from the fifties (according to old plans of the city, maybe from the thirties). At the beginning, I was not sure of the construction system because there was a structure of reinforced concrete pillars and beams, but the ground floor facade was built in bricks and stones, with a thickness of 60 cm, that made us think of a load-bearing wall. Thanks to the help of a friend whom I had proposed to do the work, Oussama Moukmir, he went to check that they were two independent elements and that we could demolish the wall if we ever wanted to have a glass facade. The two floors were divided into apartments, some still occupied, others empty, and the one near the restaurant had become the office and service space for workers. There were several peculiarities to mention:
the ground-floor apartments had small rear patios on the west facade, although some had been covered.
to access the apartments on the first floor you had to go up the outside stairs from the car park, cross the building and arrive at a covered passageway overlooking an alley of the adjacent plot to the west, also inside the urban block, with individual houses.
the roof had only a few ventilation outlets, with an even surface and built with a 35 cm earth and lime filling on a reinforced concrete slab. The views were completely different to those from the apartments or the parking lot, but the terrace was surrounded by the 6 story buildings.
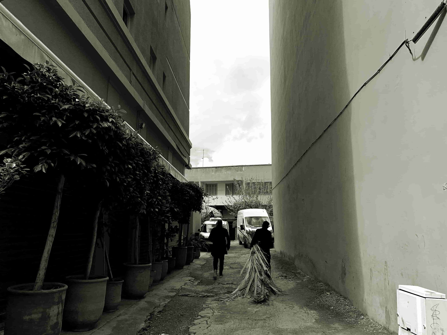
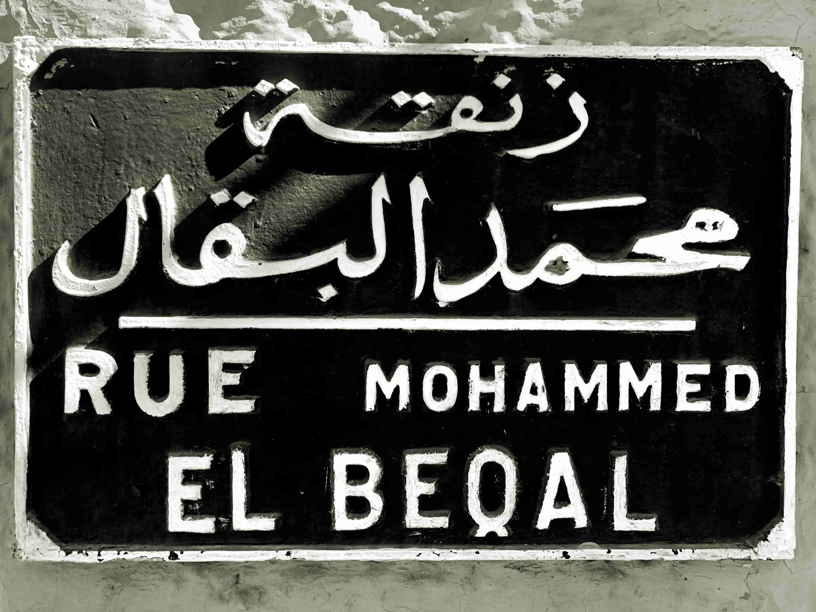
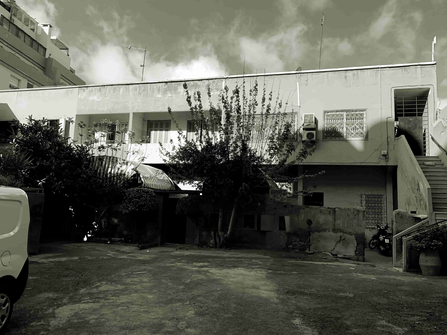
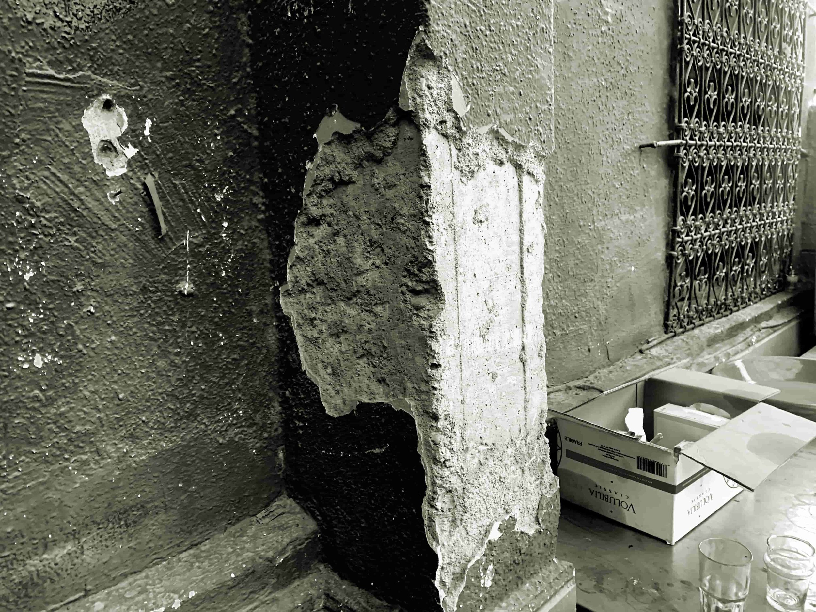
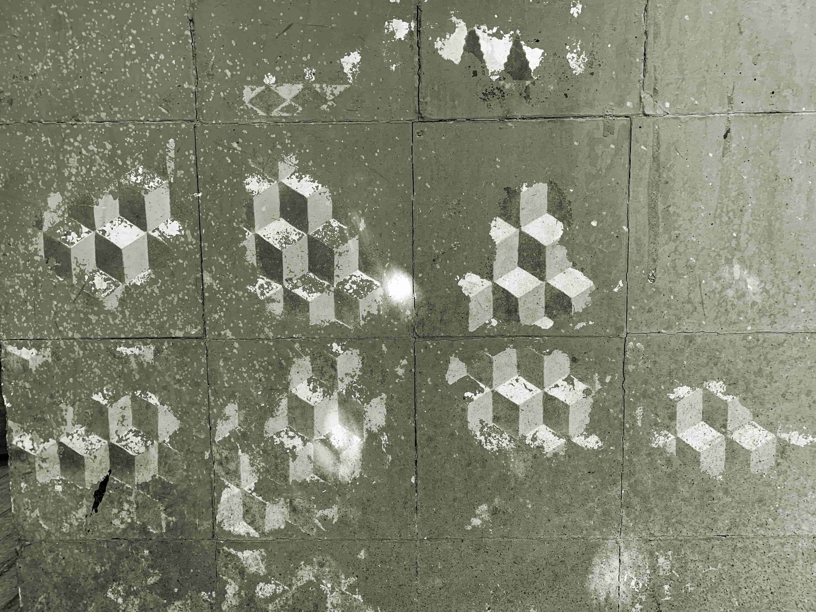
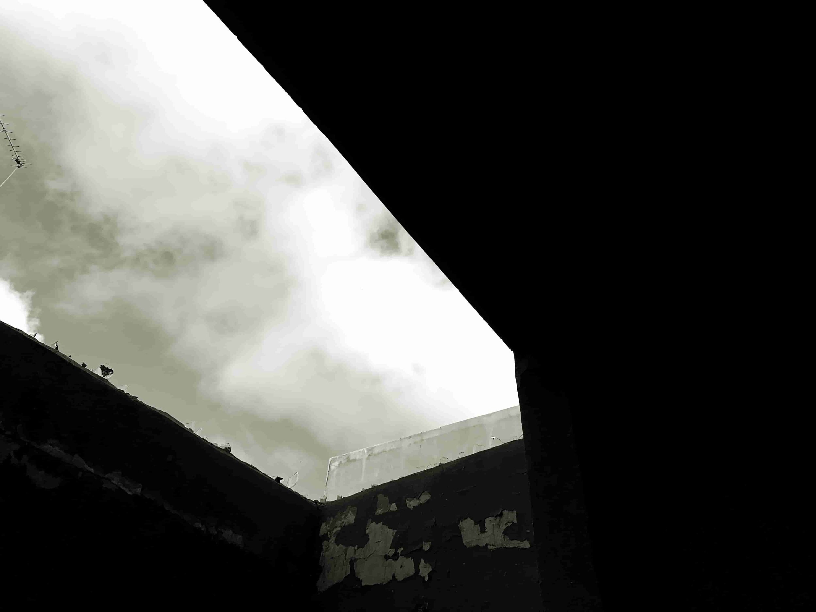
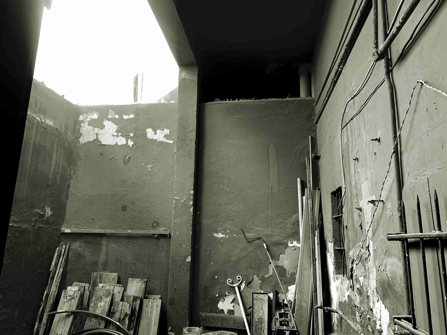
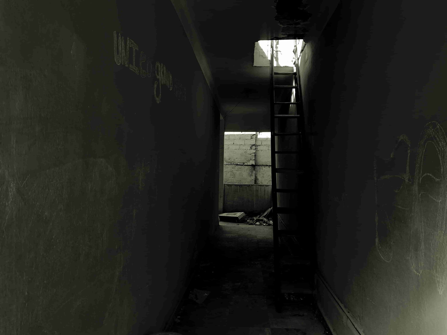
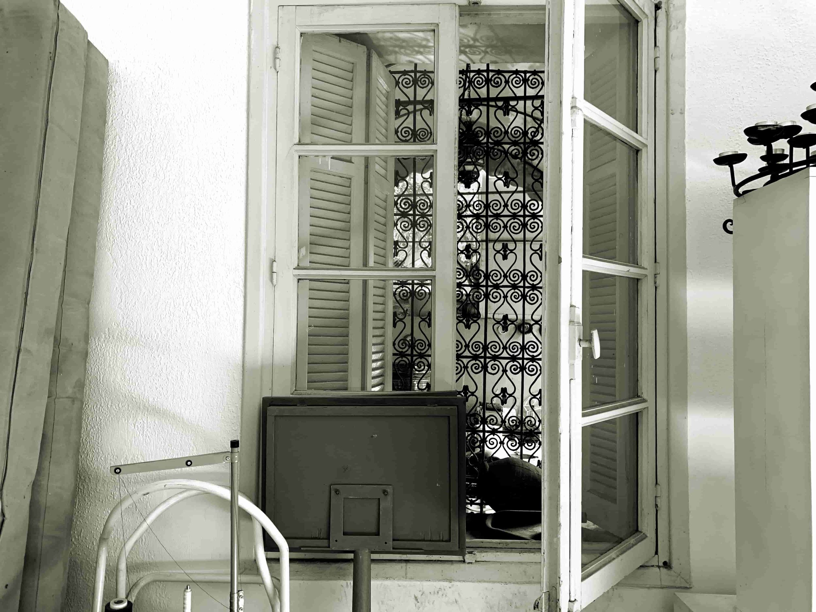
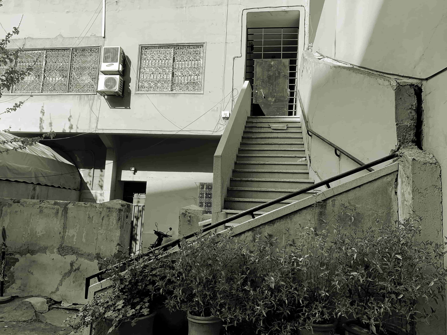
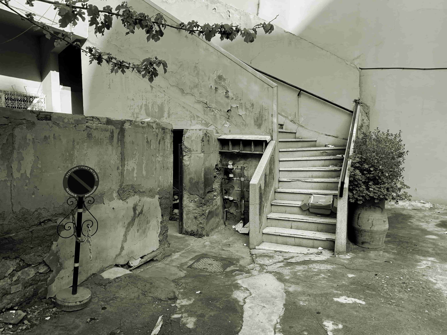
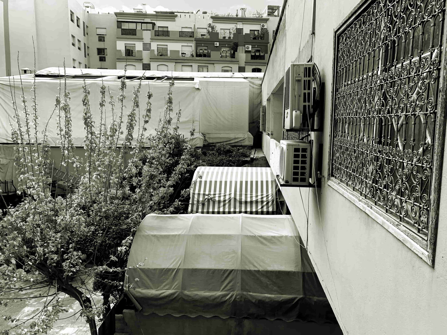
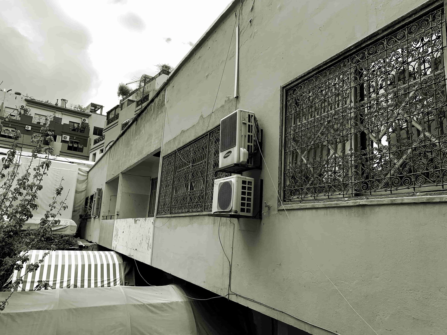
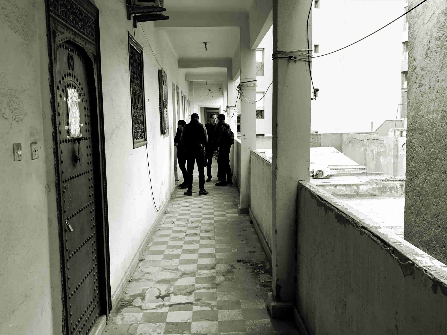
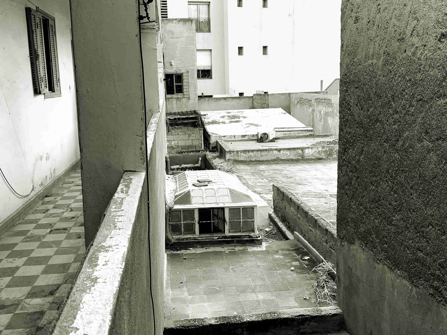
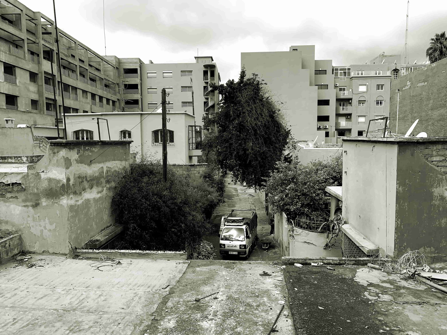
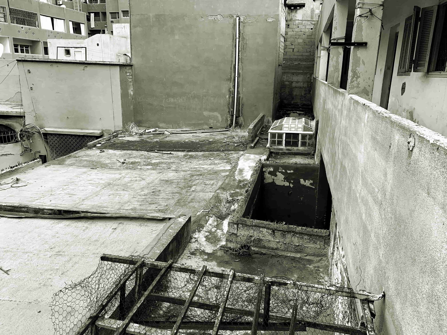
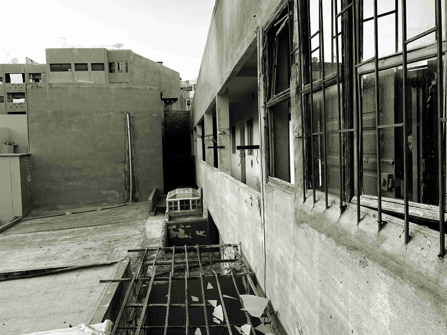
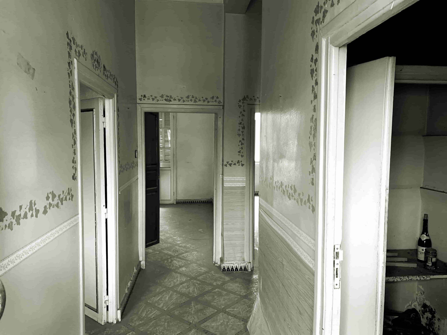
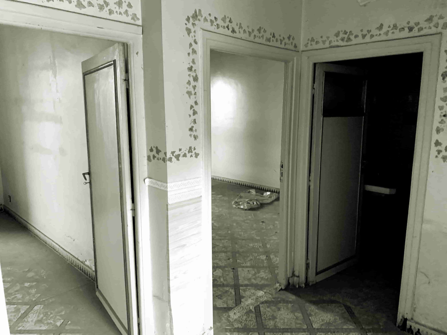
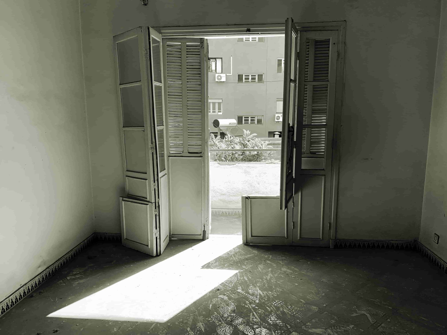
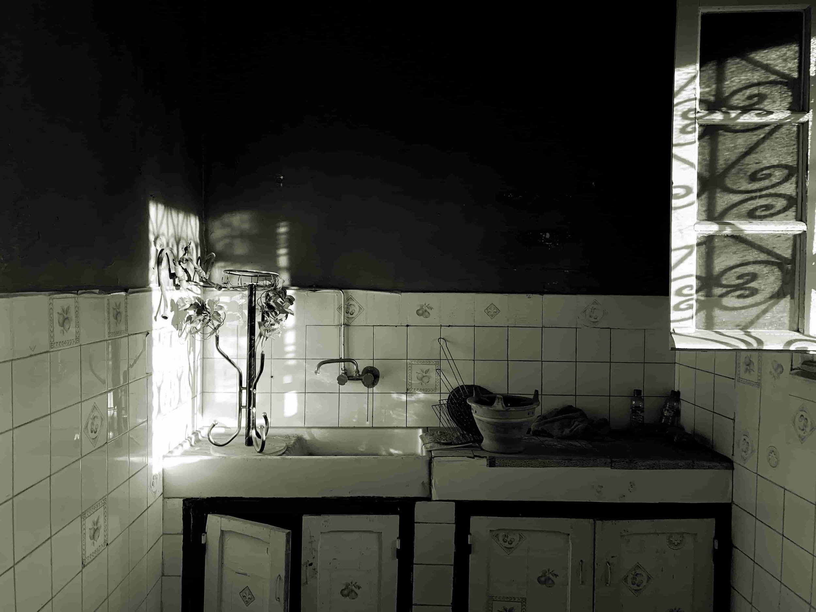
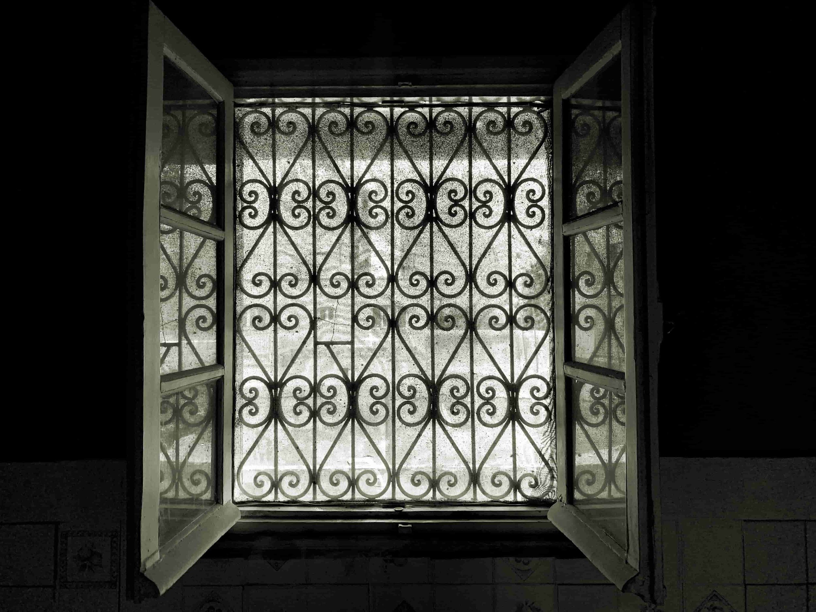
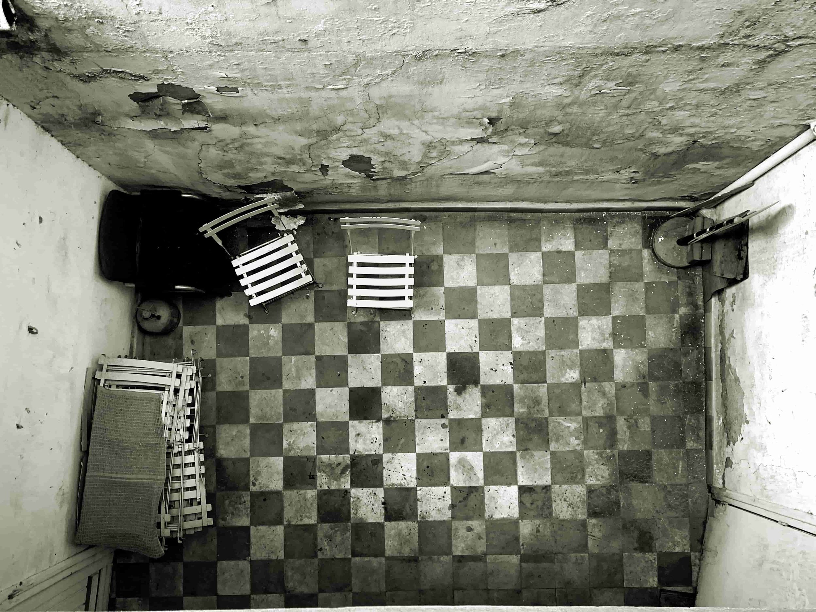
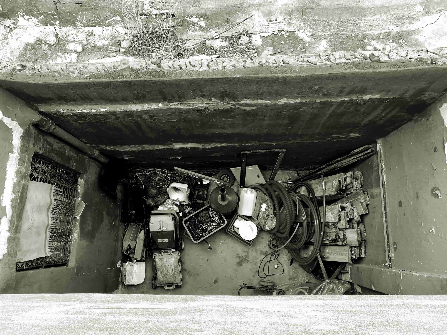
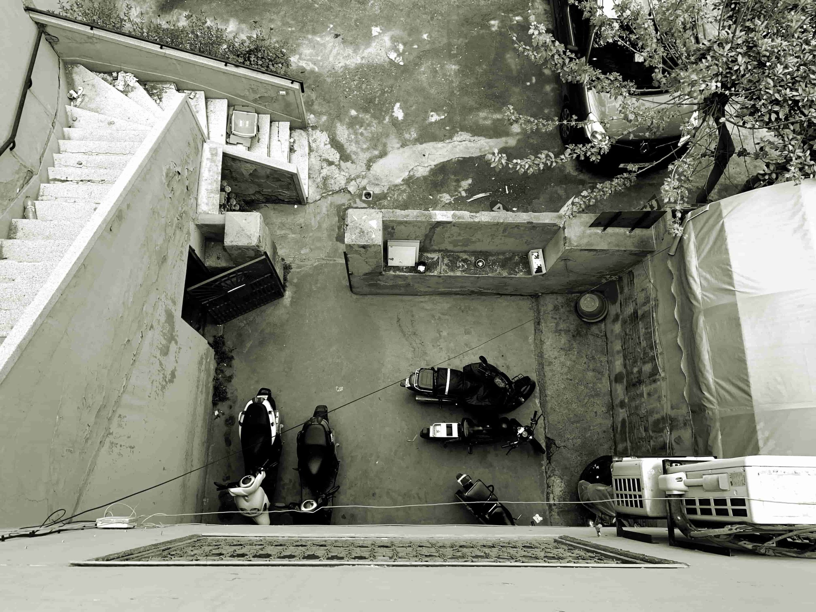
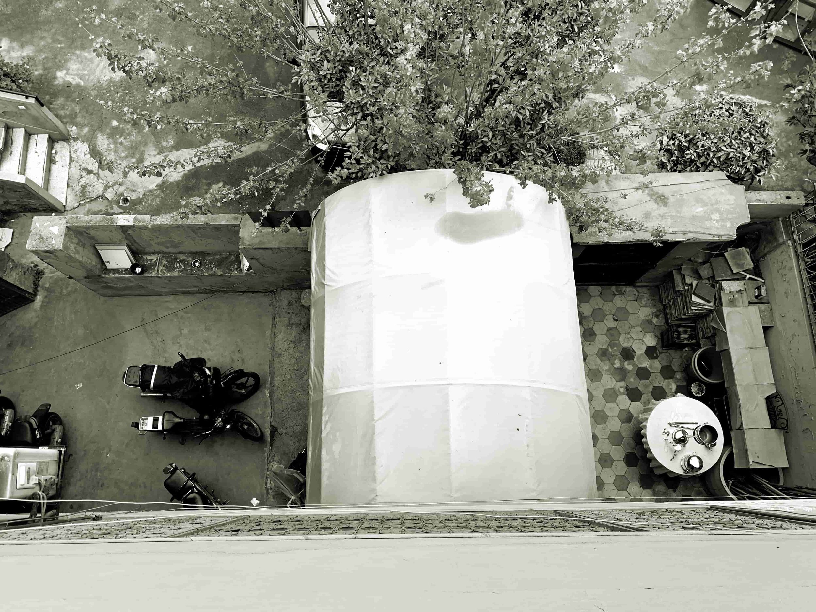
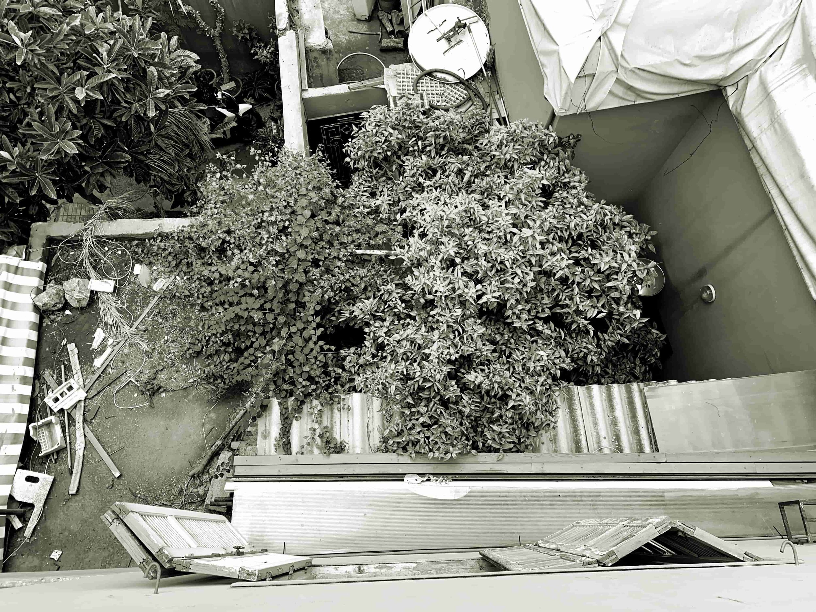
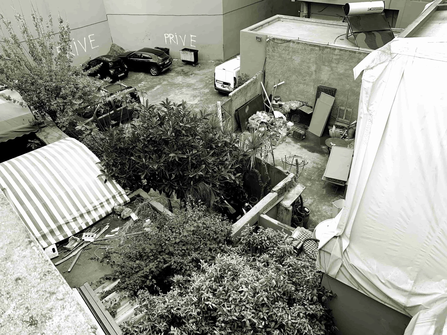
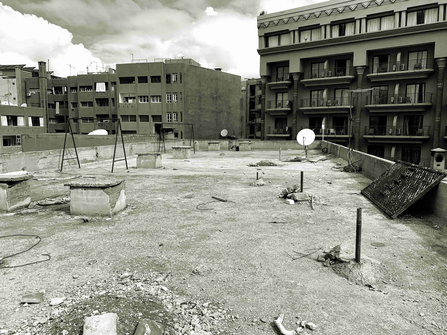
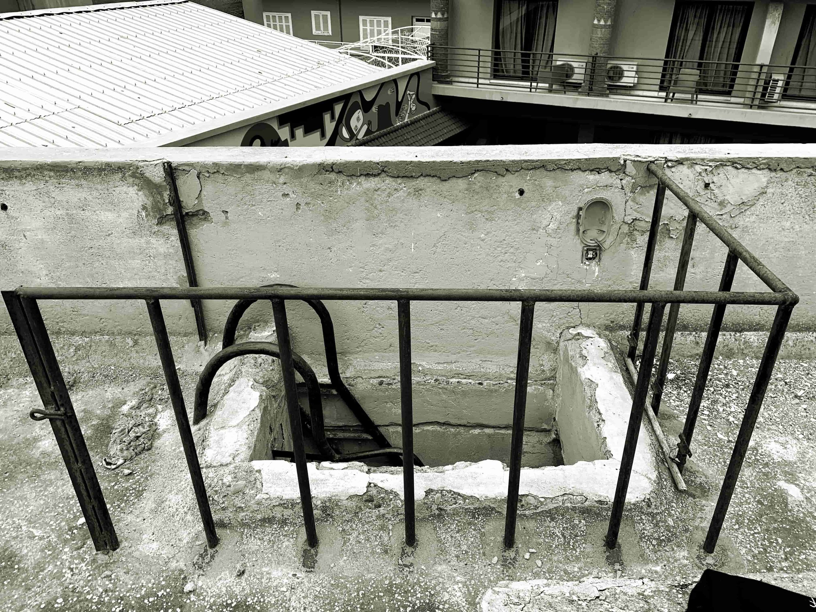
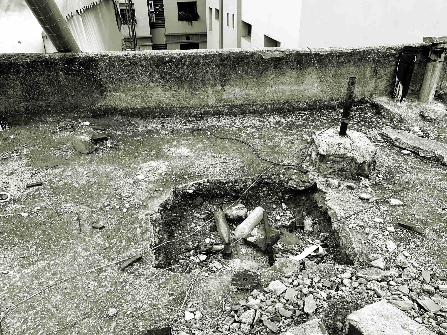
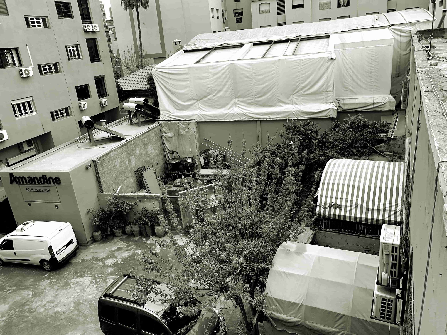
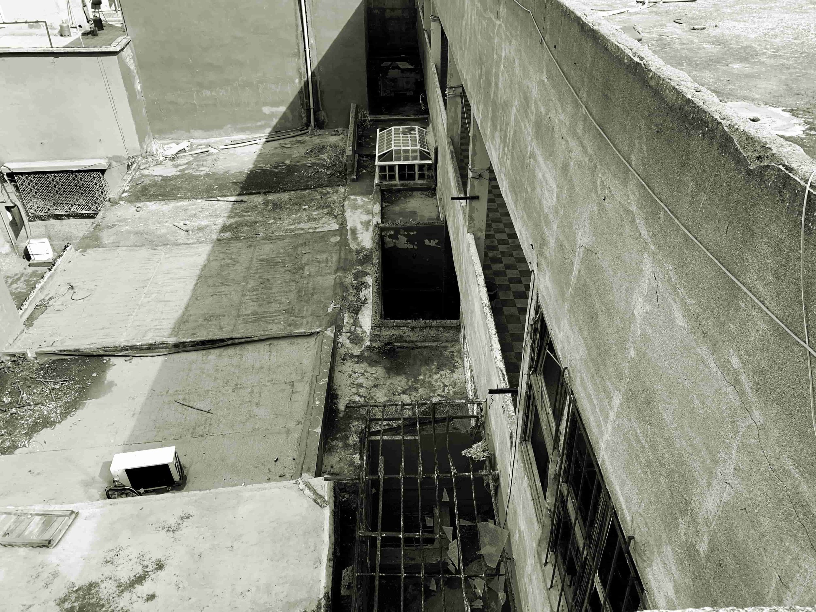
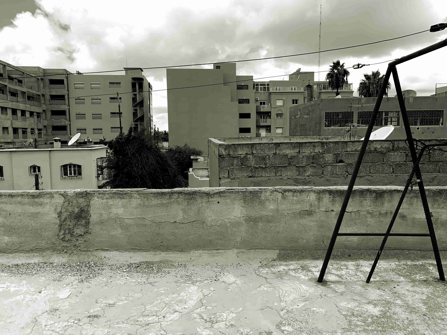
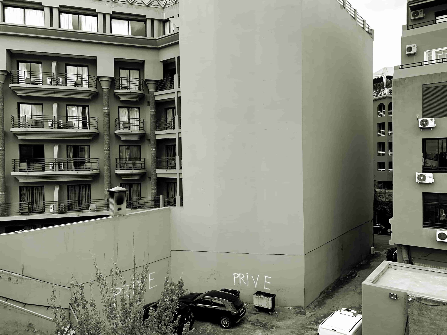
03.4 First plans
There were a few ideas that were beginning to take shape, for example, that of integrating the ground floor into a garden that would go from the entrance (from Mohammed el-Beqal Street) to the border adjoining to the west. The demolition (even partial) of the facades on the ground floor (that of the car park and that of the backyards of the apartments) and the installation of foldable windows and wooden (integrating thermal insulation), would make it possible to open everything by eliminating the physical limits between gardens and building, so the exhibition space could occupy the entire surface of the plot. Thus, the car park would become another space in the Malhoun center for exhibitions, conferences, concerts… expanding the functional possibilities of the cultural project.
Since October 1, 2021, I kept asking Driss Benabdallah questions; on the administrative procedure; on town planning documents; on the history of Gueliz… At one point I thought it would be better to continue to develop the project with him, because of his experience in Marrakesh, the fact that he also knew Eric and moreover because he had his office in the same street as the plot. He accepted despite the workload he had. Months later, he told me he didn't want to pass up the opportunity to work together on a project, especially if it was in Marrakesh, with a heritage component and with the links to the desert.
After the first proposal there was a silence of more than a month due to the economic uncertainty caused by the intermittent closing of the borders (due to the pandemic), which forced the cancellation of the art fair 1-54 of 2022, and consequently, the withdrawal of the project of potential investors. Faced with these circumstances, the promoters, Eric, Samya and Phillip, had to rethink everything, changing their planning in terms of specifications and temporary work programming. It was not until May 2022, with the current state plans, that the project could be resumed, optimizing the distribution of spaces according to the needs of the future cultural center and restaurant.
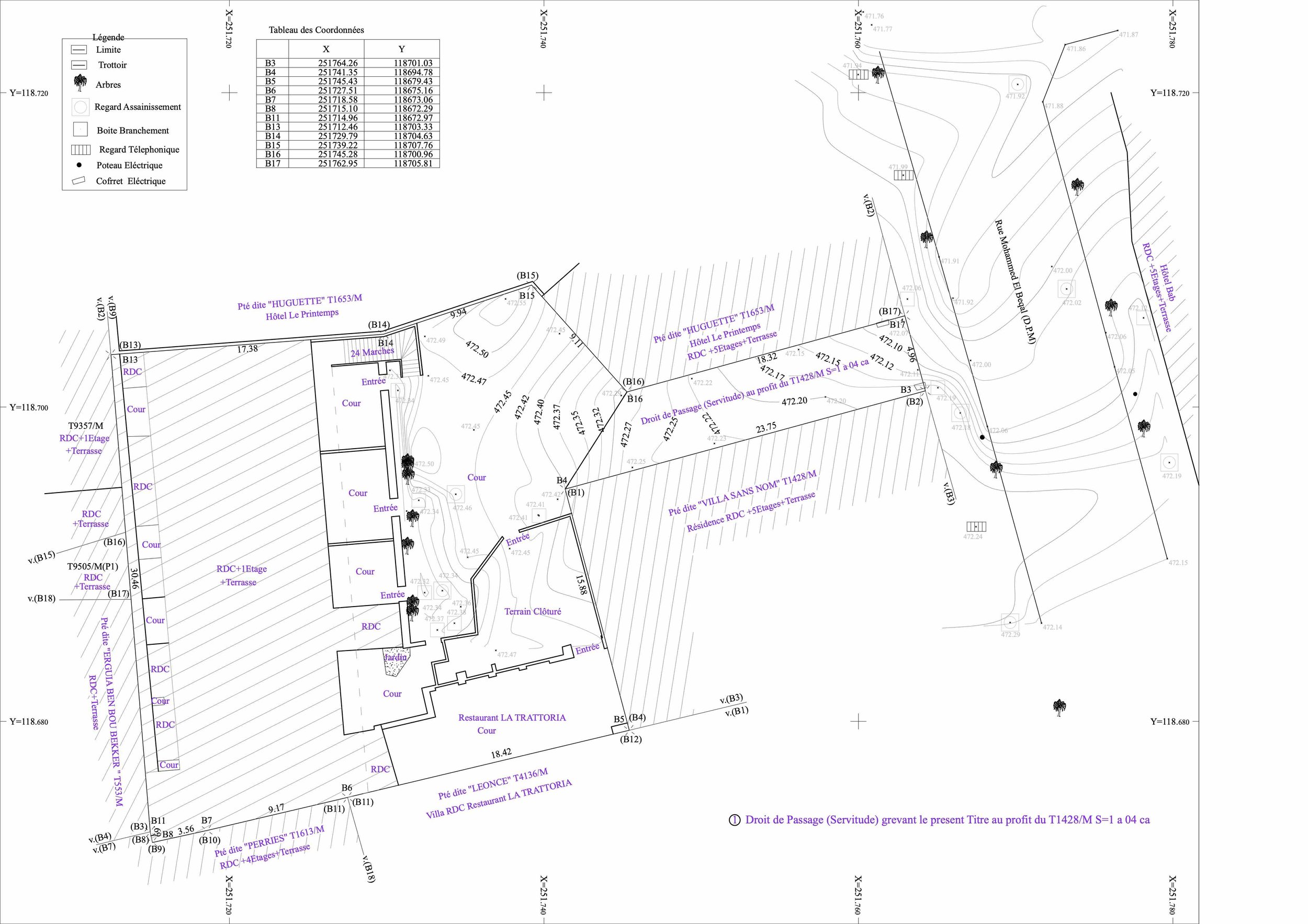
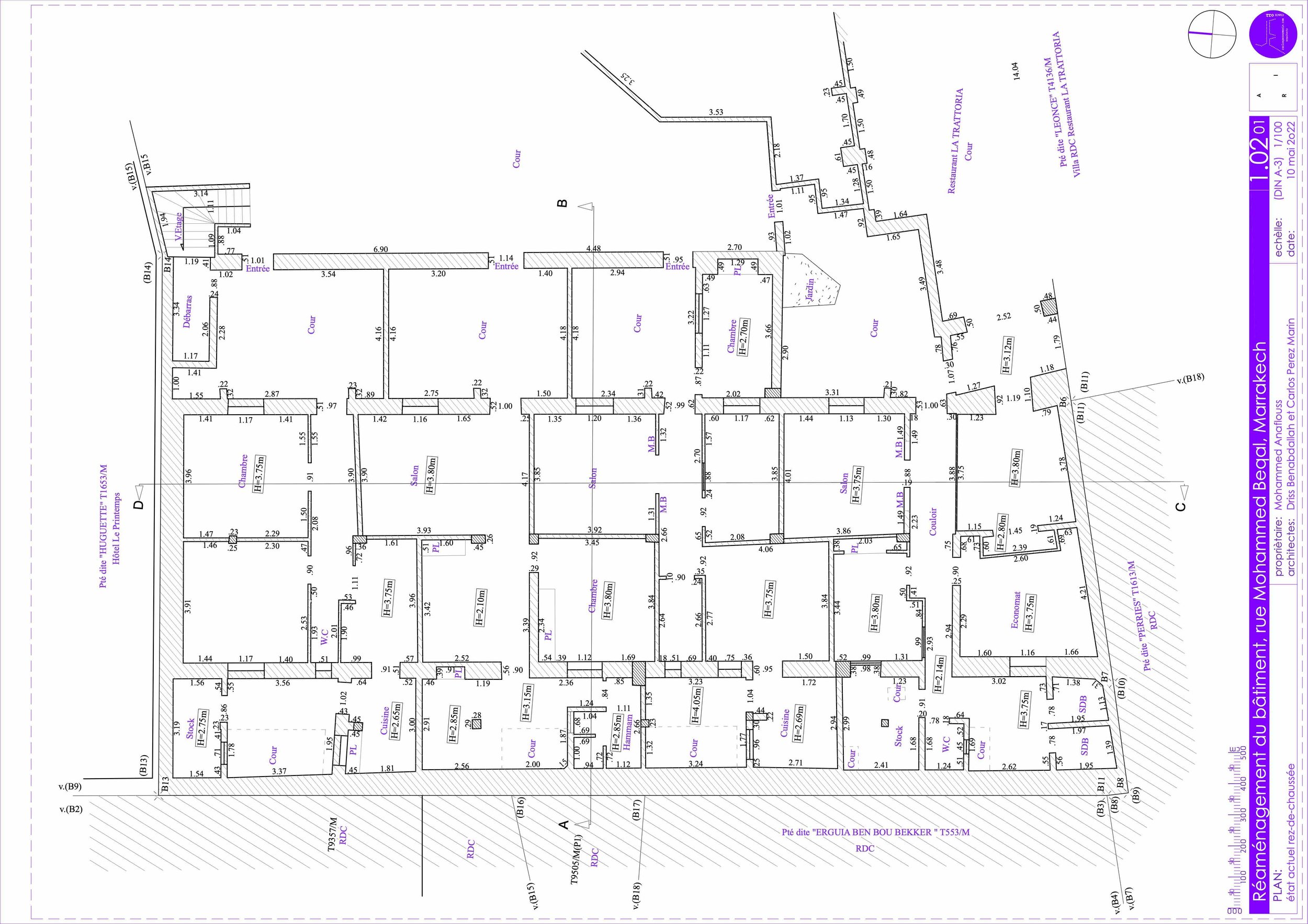
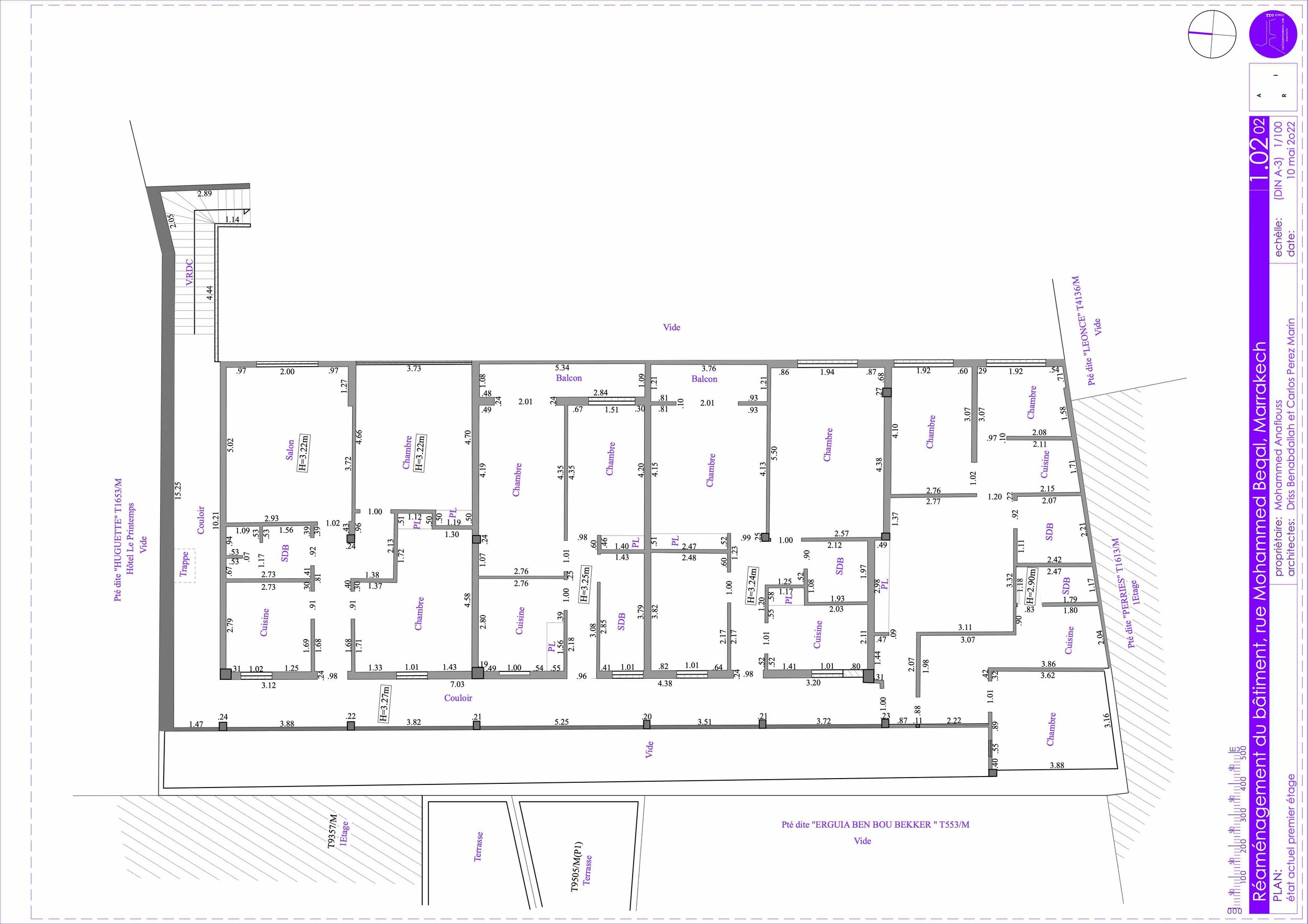
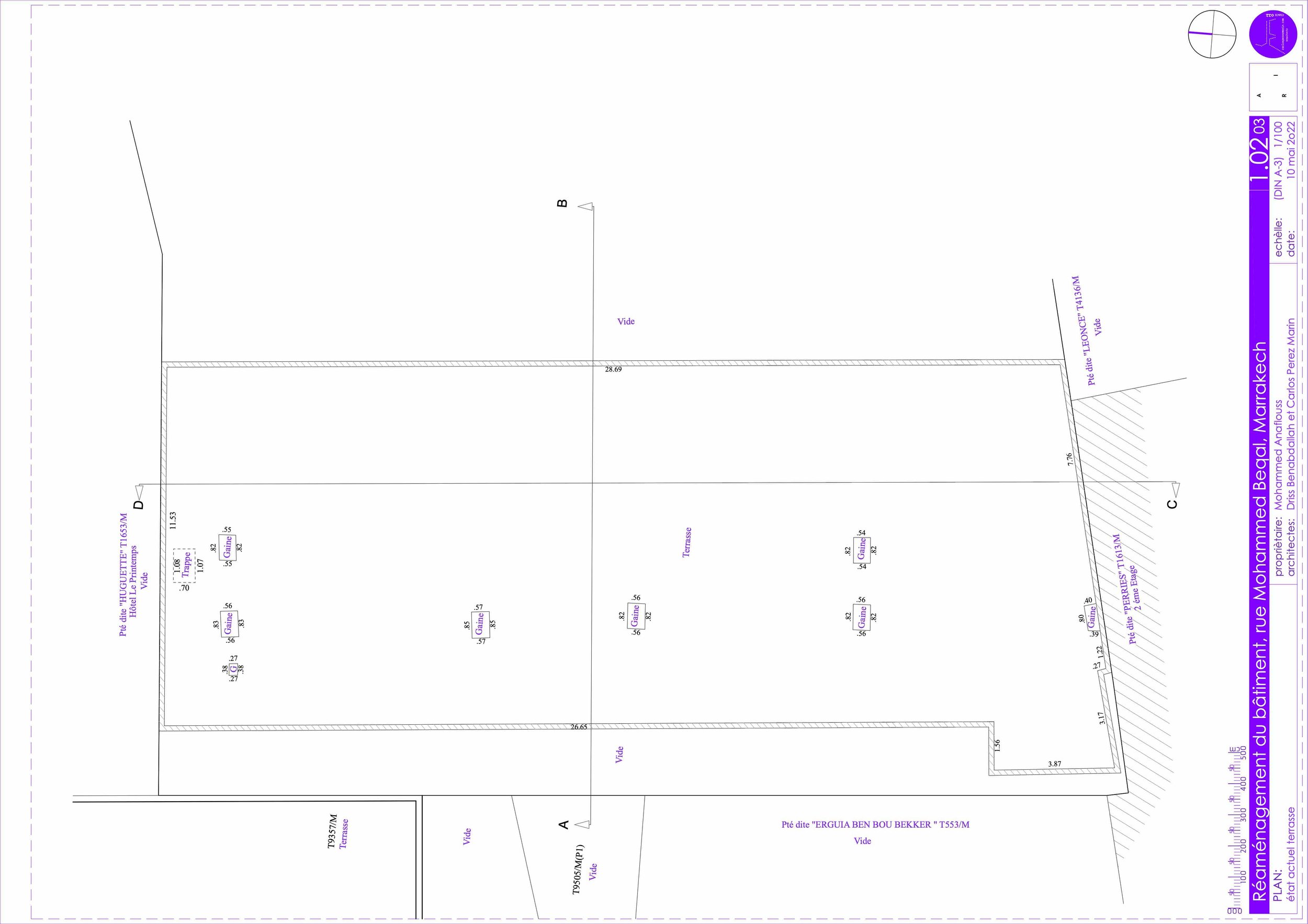
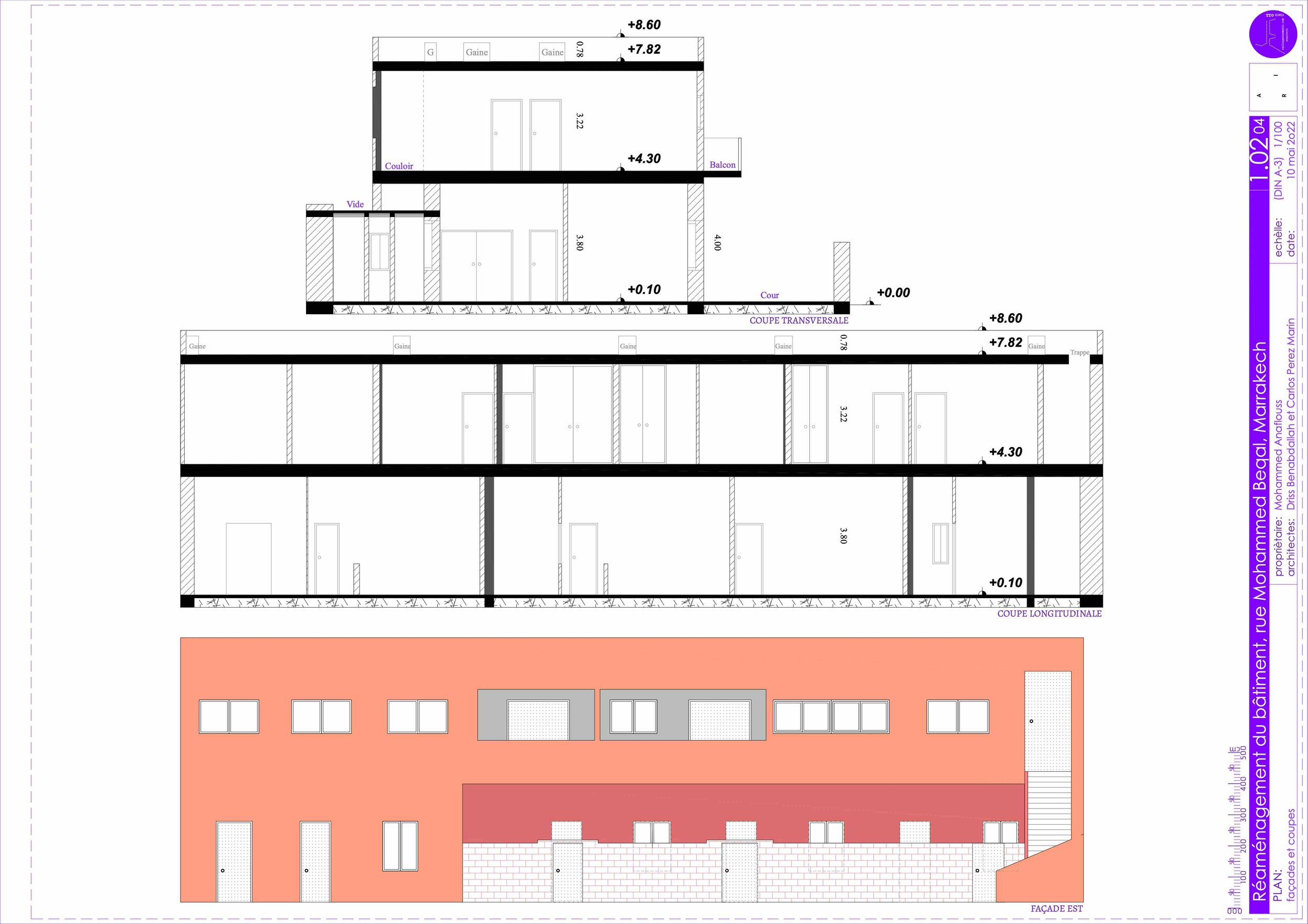
The new economic situation has only strengthened the cooperation between the owner of the building (and the adjoining restaurant) and the promoters. From now on, it was necessary to create more flexible spaces in order to be able to exploit certain spaces by the artists and by the various restoration activities. For this, it was necessary to locate the restaurant administration office on the first floor and thus free up space for the now multi-purpose exhibition space on the ground floor. With the garden, we will have a space where events associated, or not, with the restaurant could be held, but its use would no longer be exclusively cultural. On the first floor, we would keep an apartment for Malhoun's office, two apartments for the artists' residence and a last one for the archive. On the terrace, we were going to maintain a part as a vegetable garden but it will be compatible with a coffee-bar-restaurant that could operate independently.
With the new activities, the goal would be to make the investment profitable and ensure the economic viability of the cultural project thanks to the experience and expertise of the owner in the field of catering and events.
Sketch on the terrace made on March 25, 2022 comparing an oasis with Malhoun project
By having more time we were able to deepen the reflection on an essential question, already raised during the first visit to the building on March 25, 2022. Would it be possible to return to the original state of the plot before the beginning of the protectorate, when these lands were still part of the oasis? We were aware that this would not be feasible but perhaps we could recover the plot as green space, leaving the first floor as the only volume built inside another (green) volume changing according to the period of the year.
To achieve this idea and incorporate concepts and attitudes specific to the oases, it was necessary to put in place all the knowledge acquired during the years of research in the desert, from where the Almoravids, the founders of the city, came, starting by the idea of the garden which the inhabitants of the desert have.
03.5 Garden / Hadiqa
During Project Qafila's research, the nomads with whom I used to walked called garden (hadiqa حديقة ) what I considered to be agricultural plots of the oases that we found on our journey, provoking me to question the idea of garden in the Arab-Muslim world and particularly in the city of Marrakesh.
It was important to first understand how Marrakesh was planned. As we have seen before in the historical context chapter, according to the historical texts, the photos of the beginning of the protectorate and the plans of the end of the 19th century made by Captain Larras (with many agricultural plots around the medina), we could say that the city of Marrakesh was not just a fortified city, but rather an oasis, where the irrigation canals determined the paths and yet the spatial organisation of the plots, which could be fragmented with each hereditary transmission, by reducing their size, but keeping the public spaces (alleys and canals). It is on this observation, and according to the studies on al-Andalus gardens (where the vegetation could be modified but not the spatial distribution of plots), that we could affirm that the different Larras plans have not changed much compared to the fragmentation of agricultural land since the founding of the city and the relationship that these cultivated lands had with the medina before the protectorate. Thus, according to the position of the “gardens” in the oasis in relation to the medina, its dimensions and its functions, we could establish the following classification:
Outside the city there would be land intended exclusively for farming, as is the case of the palm grove to the north and northeast of the medina.
Around the medina walls, plots could be developed for mixed use; agricultural; water distribution and storage; residential, with the construction of pavilions, even houses, of leisure and rest. Some gardens are still used in this way like the Menara and Agdal gardens.
Inside the old city there are still gardens whose origins were linked to agricultural and residential exploitation but which have lost their character, becoming public gardens, Arsat Moulay Abdesalam, or private ones, Arsat al-Mamoun (la Mamounia hotel).
In the various palaces of the city there are spaces dedicated to gardens with a strong influence of agricultural spaces, as observed in the Badia Palace.
On a smaller scale we find the riads, houses with dimensions that could have small gardens, showing an important economic status.
Normal houses were content to have a small patio in the center but without vegetation.
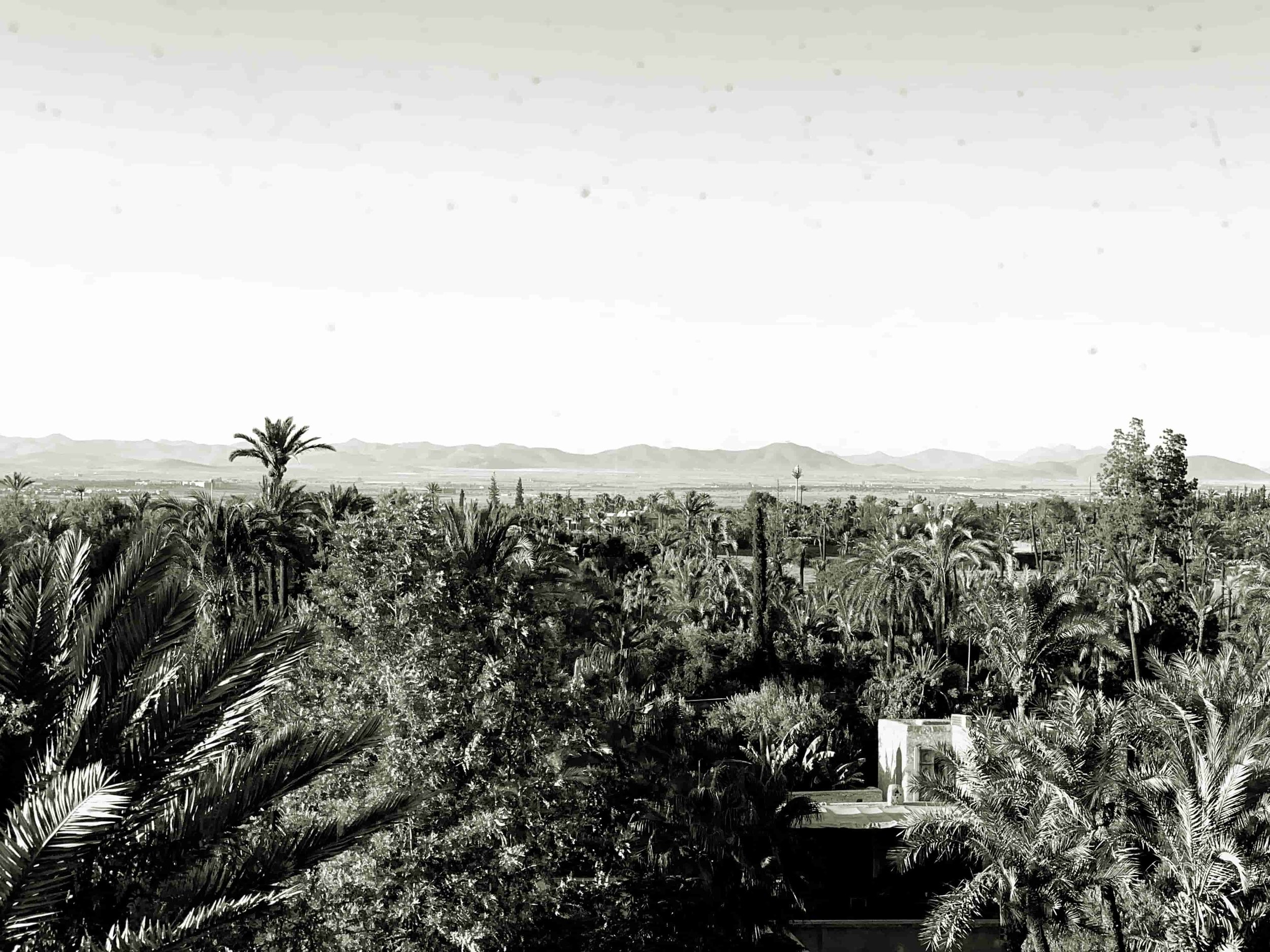
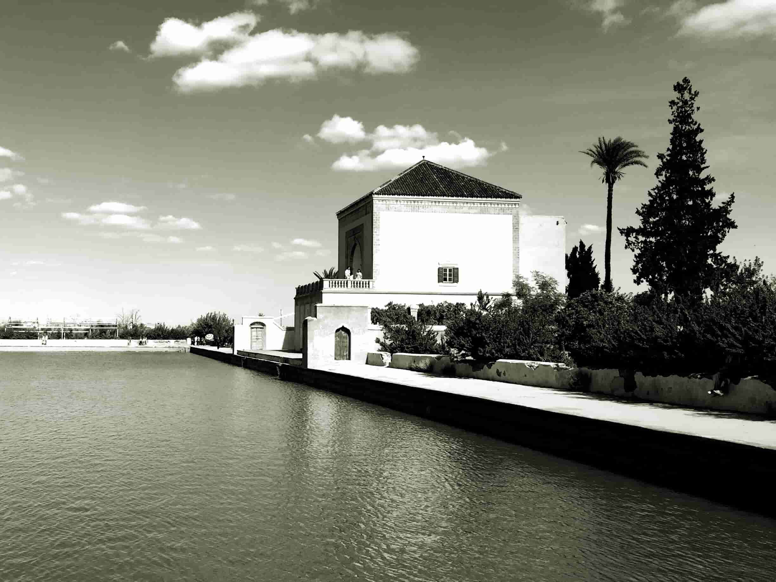
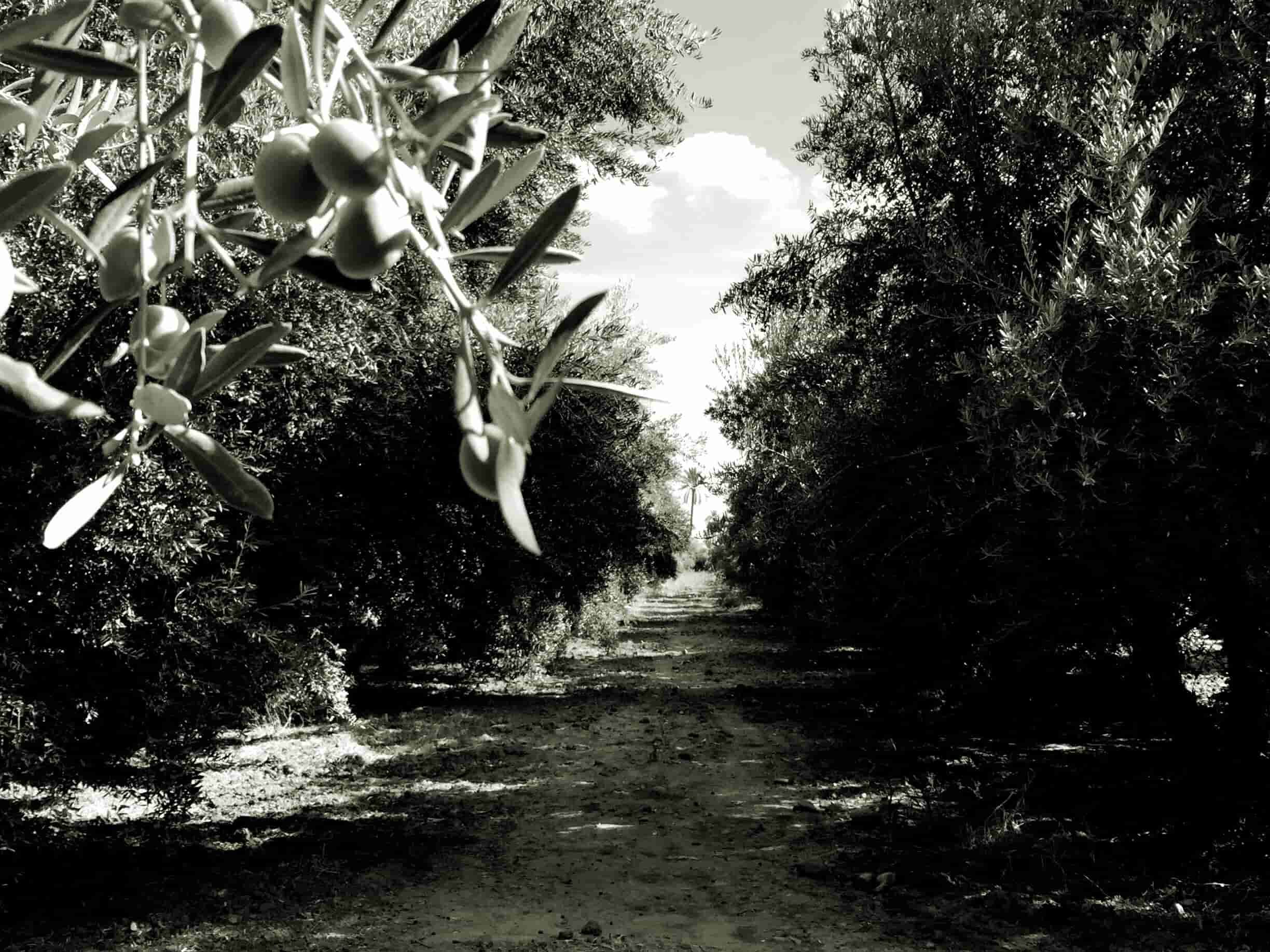
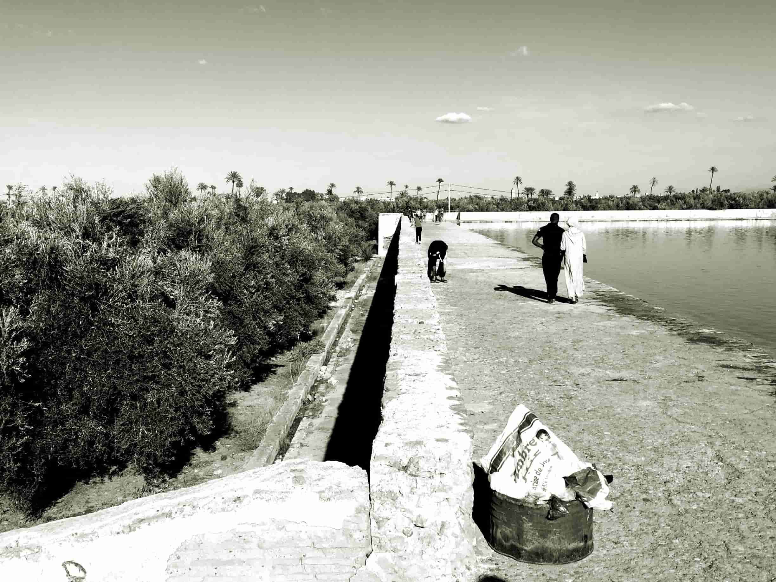
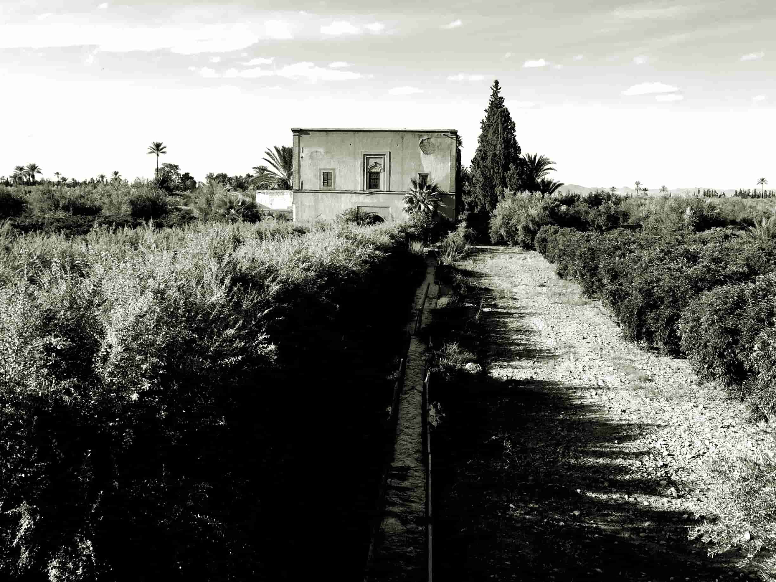
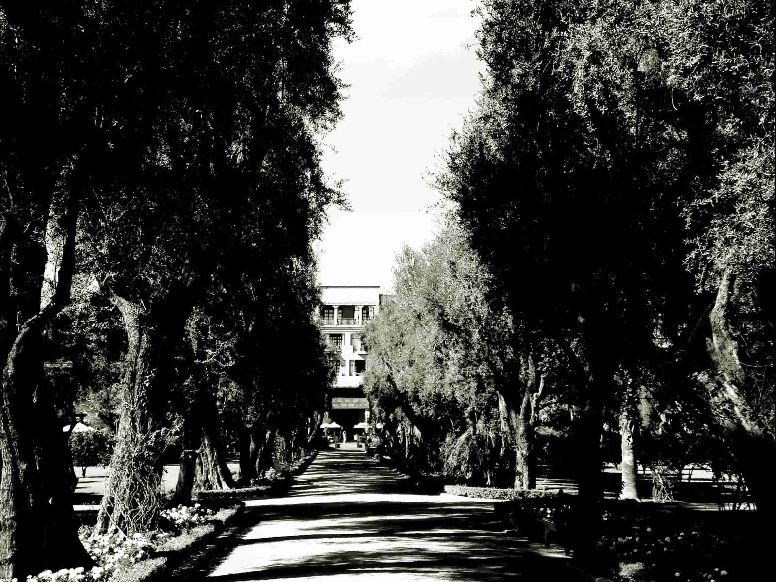
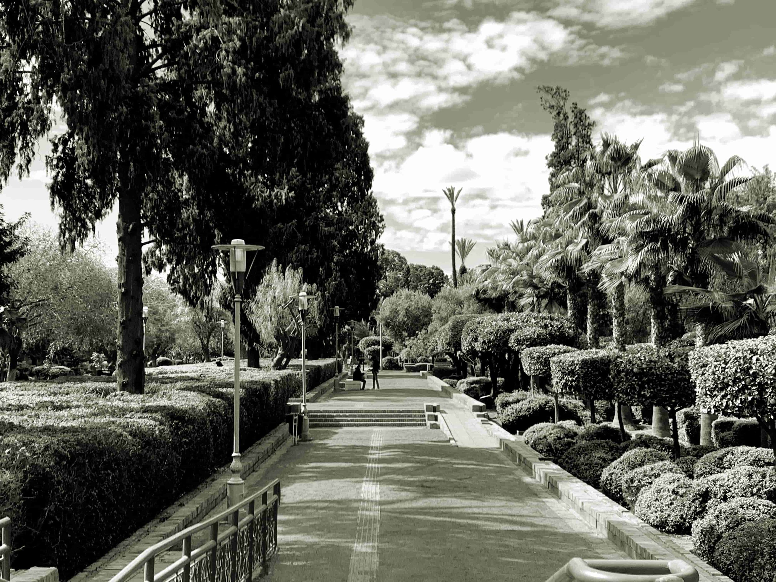
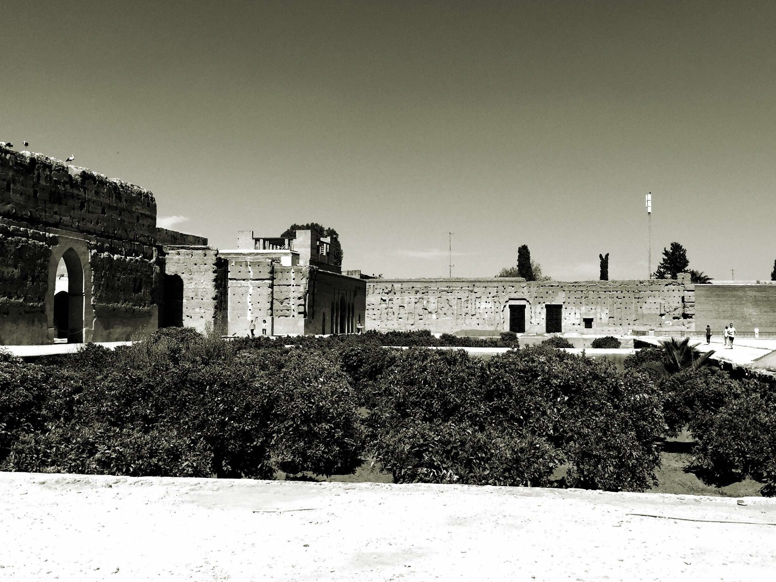
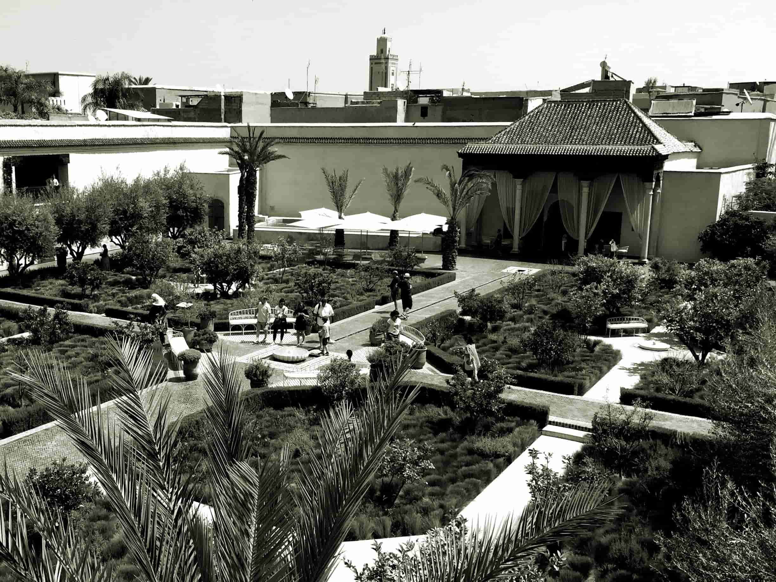
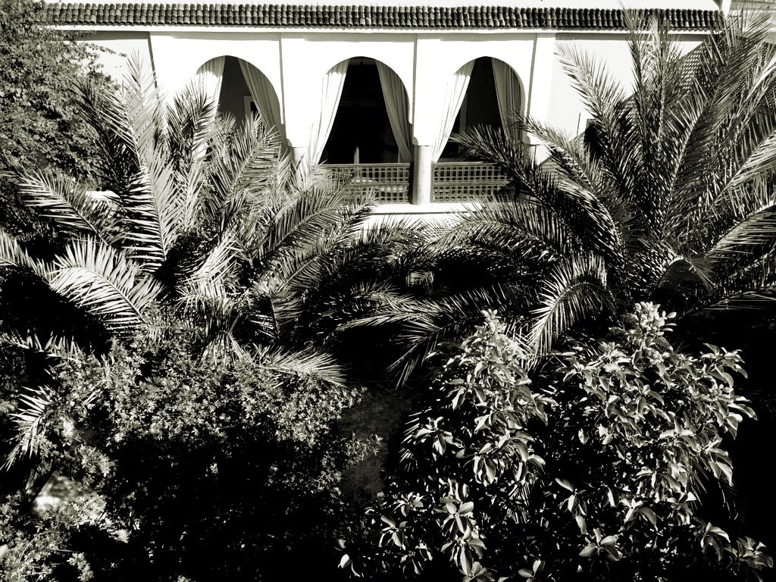
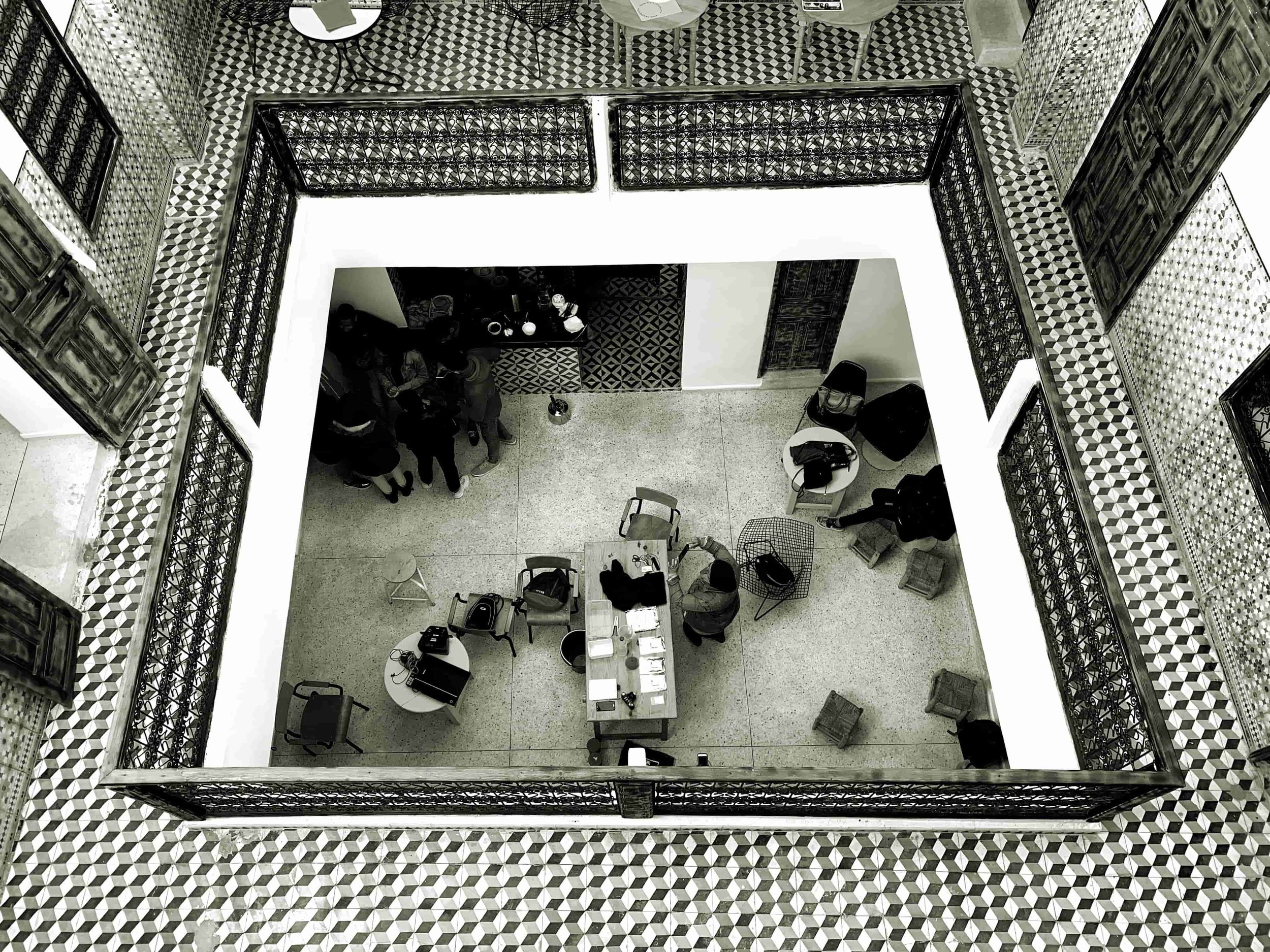
Ultimately, the design of the garden space in Marrakesh was more linked to agricultural spaces (and species) than to landscape or ornamental gardens, the types of gardens that have today become reference (tourist) images of Marrakesh (like the Majorelle Garden). In any case, the city's green spaces continue to be used as places to stay and not just to walk, where families go there to picnic and spend the day, as if they were still living in a ksour in the middle of an oasis (like families do in the Menara garden).
03.7 A garden as cultural center
Taking into account the meaning of the garden in the oases and the genesis and evolution of the city of Marrakesh, it was obvious that we could not start with the idea of an ornamental or landscape garden like those that attract the attention of tourists, but we couldn't propose a traditional garden of an oasis either, that is to say, large trees (palm trees, acacias, poplars, etc.), fruit trees and crops, in such a small space, surrounded of buildings and with needs, in terms of space and functionalities for events demanded by the promoters of the project. It was necessary to keep the essence of the oases, its protective character against extreme climatic conditions (sun, heat, wind, sand, etc.) with trees and shrubs (leaving food production on one side), capable of creating a microclimate with temperatures 6°C lower than those outside. In our case, we are already protected from the wind by the buildings around us, but we need to create shaded spaces, with air currents in order to reduce the inner temperature in summer time. On the other hand, we will need maximum exposure to the sun during the colder months, for that, the use of deciduous trees and plants could be very helpful, keeping one of the desert maxims:
nothing is accessory, everything has a use
We looked in the nurseries of Marrakesh and Ourika (to ensure adaptation to the local climate) for a tree that met several conditions; 6-10m tall, vertical trunk, horizontal crown, deciduous leaves and density of flowers to ensure color changes. We found Erythrina crista-galli with a height of 6-8 m, a 8 m width crown and carmine red flowers during the summer.
This tree could allow us to completely cover the garden in front of the building, placing them strategically in order to allow the entry of cars for delivery and the disposal of the public for presentations, conferences, screenings… With 9 specimens of only one type of tree we could have 3 different atmospheres during the year; a sunny space in winter with the presence of fairly “bare” branches; a red space with flowering in summer; a shady space thanks to the high density of foliage the rest of the year. On the other hand, if the crowns were treated correctly, we could have a mass of leaves coincide with the constructed mass of the building (first floor), which would help to create a single space from Mohammed el-Beqal Street and down to the plot adjoining to the west. The choice of a tree with red leaves suited perfectly as a complement to the colors of the buildings of the urban block (ochers included in the architectural charter of the city), even more so if the soil stabilized with lime of the new garden was a red tone, like the paths of the Arsat Moulay Abdesalam garden (Cyber Park) in Marrakesh.
On the west side, in the small courtyard, the lack of space did not allow the planting of trees, but a vertical metal structure supported by the existing wall could serve as a support for a series of climbing plants of different colors and with deciduous leaves in order to protect this façade from the setting sun during the hottest months. This plant barrier would continue to the roof in one volume envolving the existing building, creating besides a kind of ventilation chimney to let the hot air out.
The roof was going to be treated like a greenhouse, applying the same techniques and materials, with a heat-reflecting HPD agricultural mesh laid on galvanized steel cables, anchored to rectangular galvanized steel profiles of different heights, creating a surface of double curvature in order to make the structure rigid, in the same way as traditional nomadic tents. The mesh will provide shade until the climbing plants (deciduous and of various colors) grow enough to cover the roof (as they do on the west facade of the building), protecting the vegetable garden and the cafe-bar-restaurant, becoming a thermal insulation element.
In 2015 we carried out a sort of test with a similar construction system during research related to the capture of water from humidity in Tissardmine (Rissani, Morocco), by applying techniques that nomads use to make tents: Water Catcher. This experience was followed by another in which we reflected on how we could create an oasis in the middle of the desert without protection from the sun and the wind: New Oasis.
Here are the floor plans, facades and sections included in the October 2022 Building Authorization File.
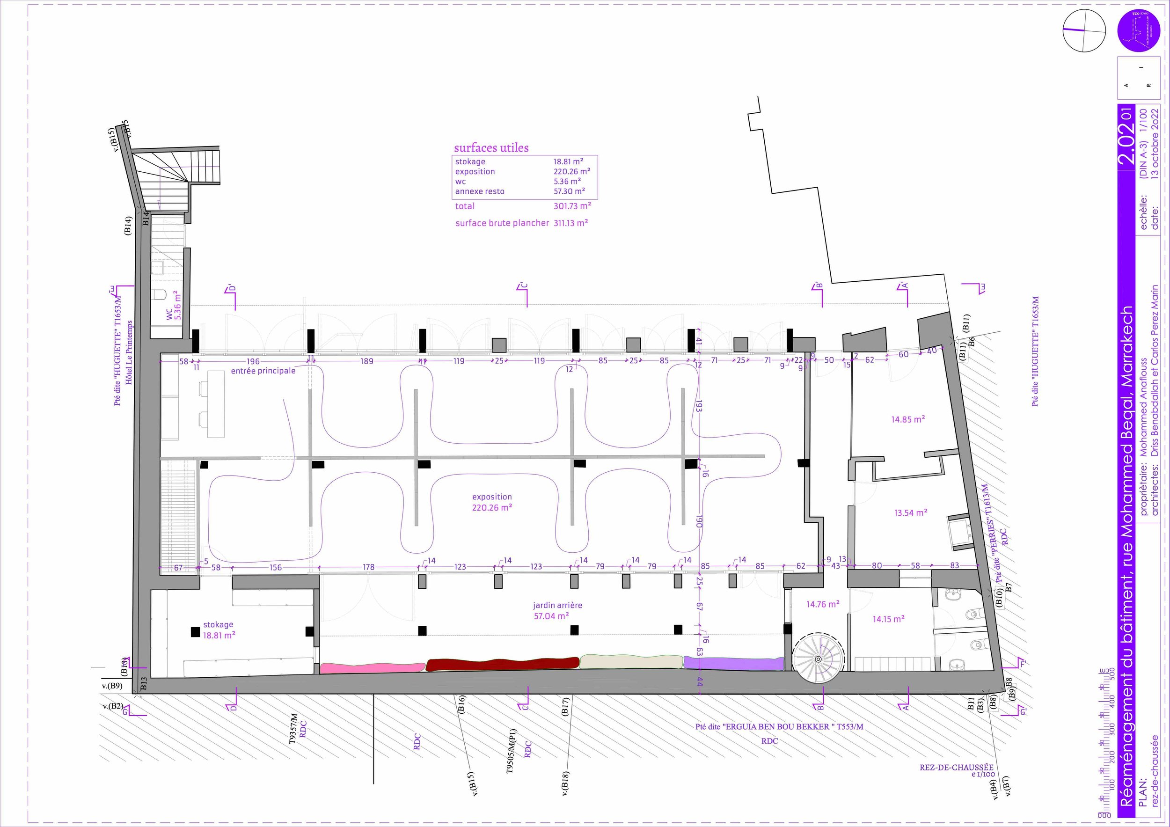
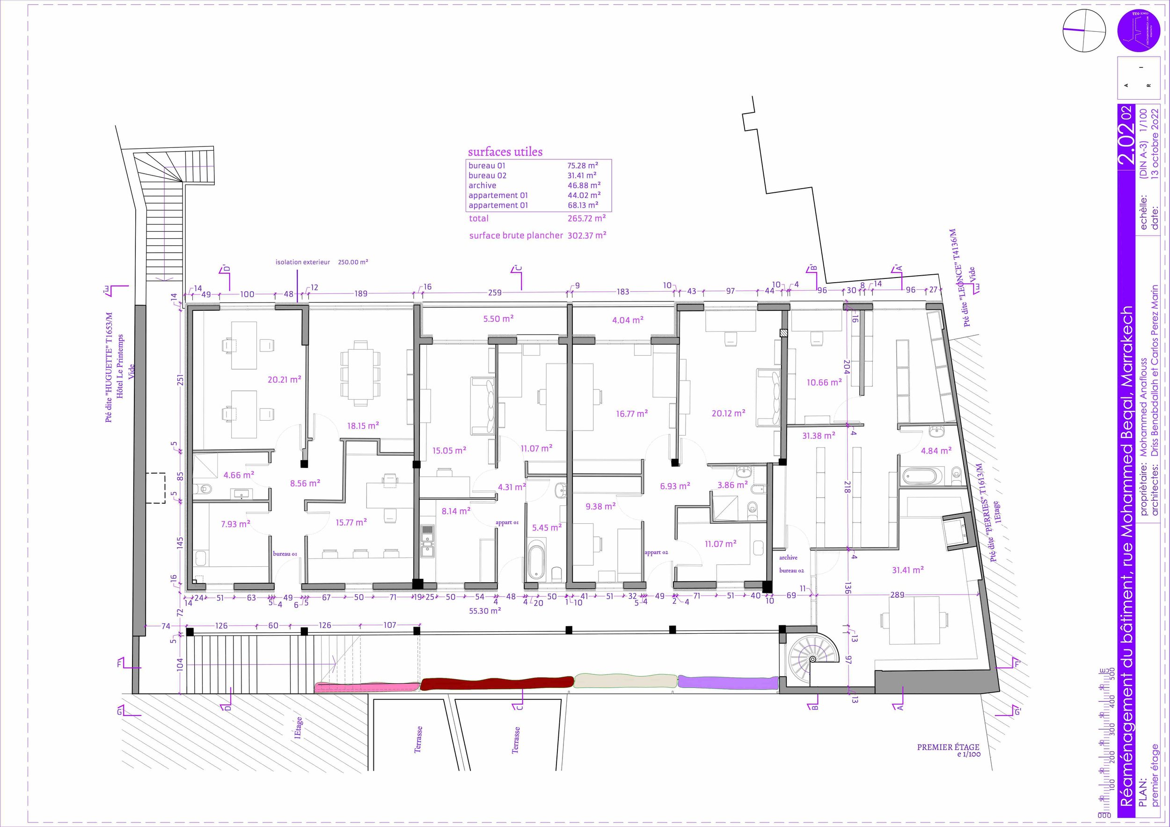
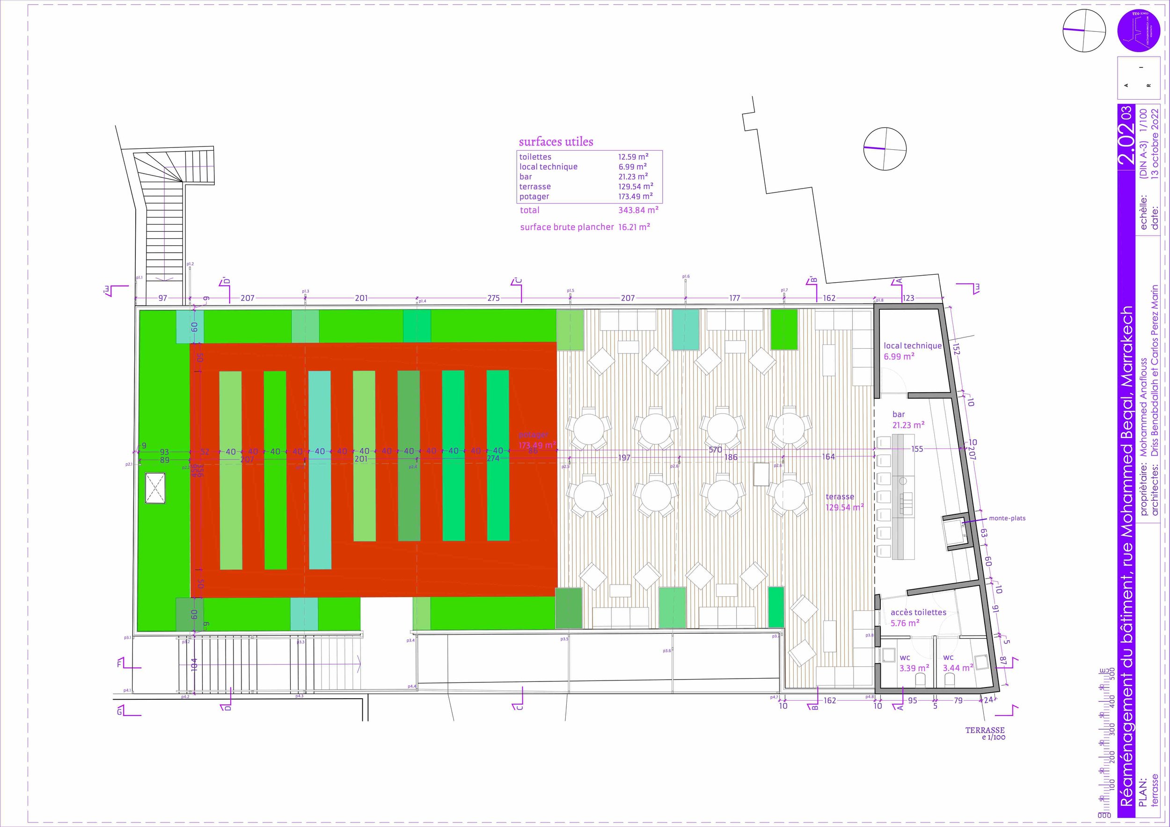
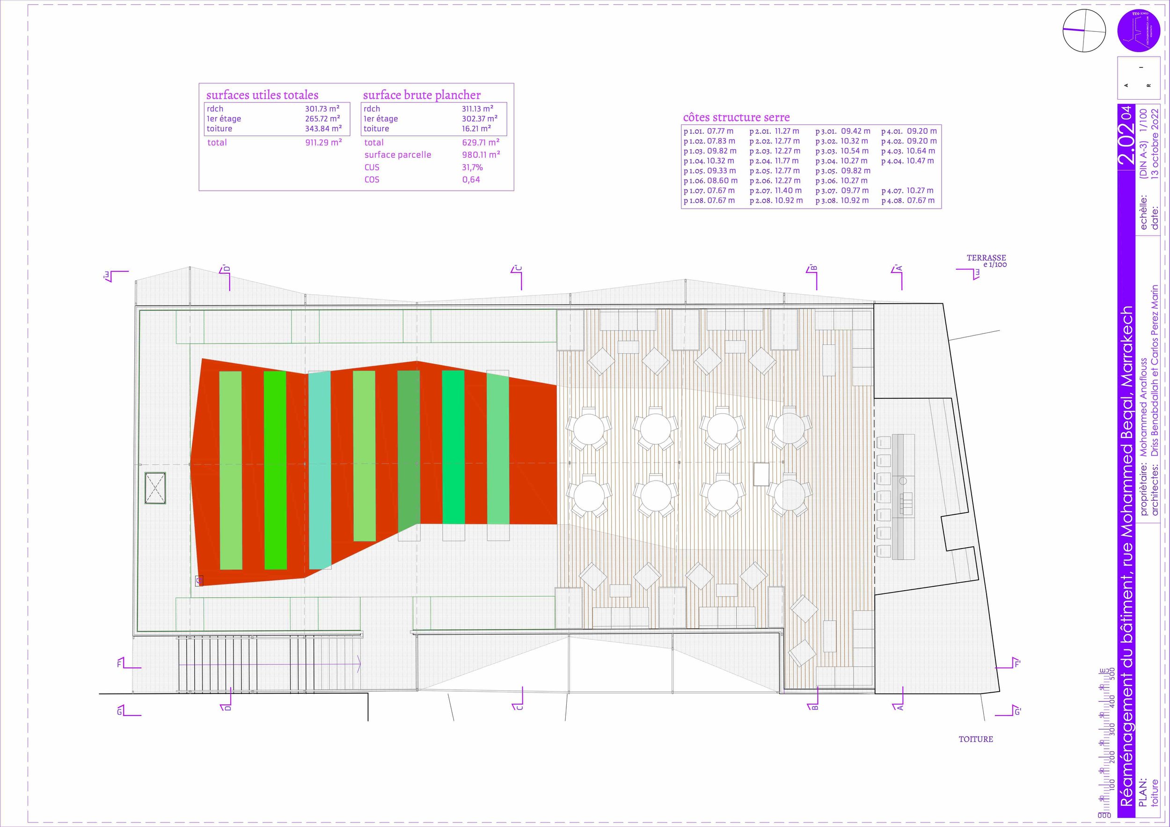
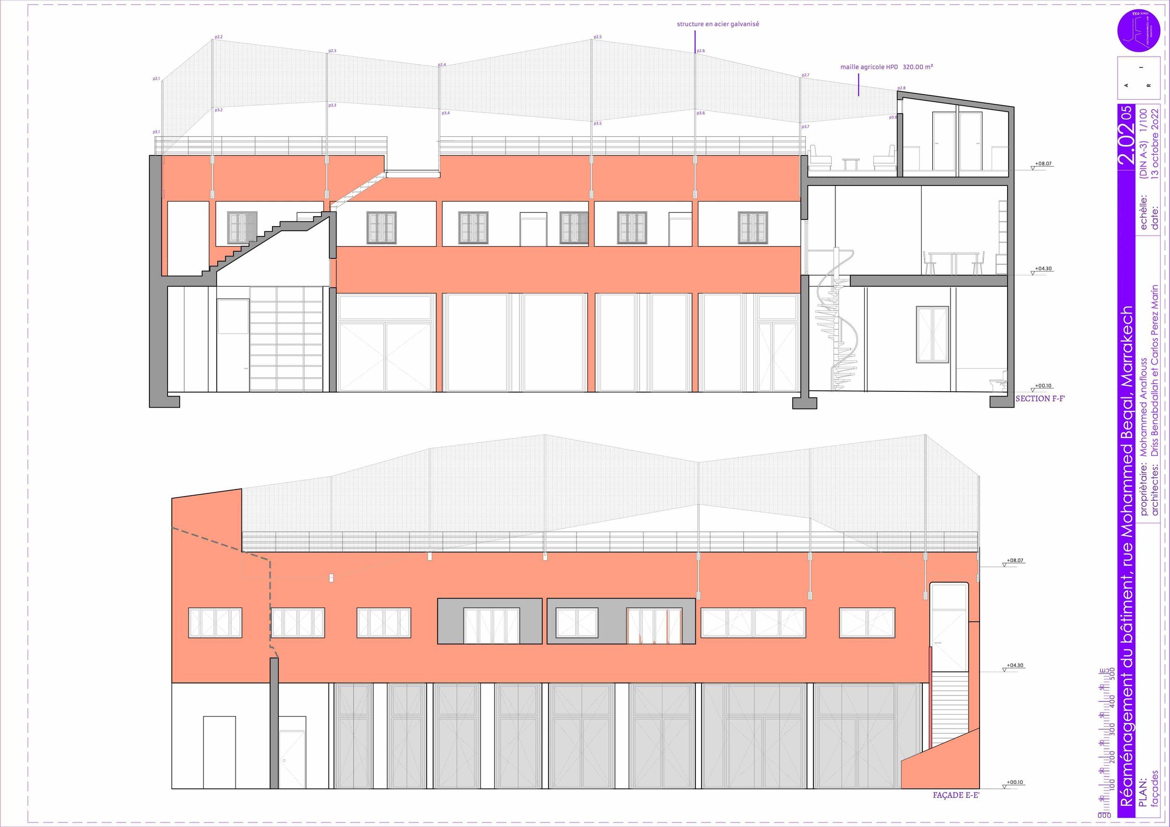
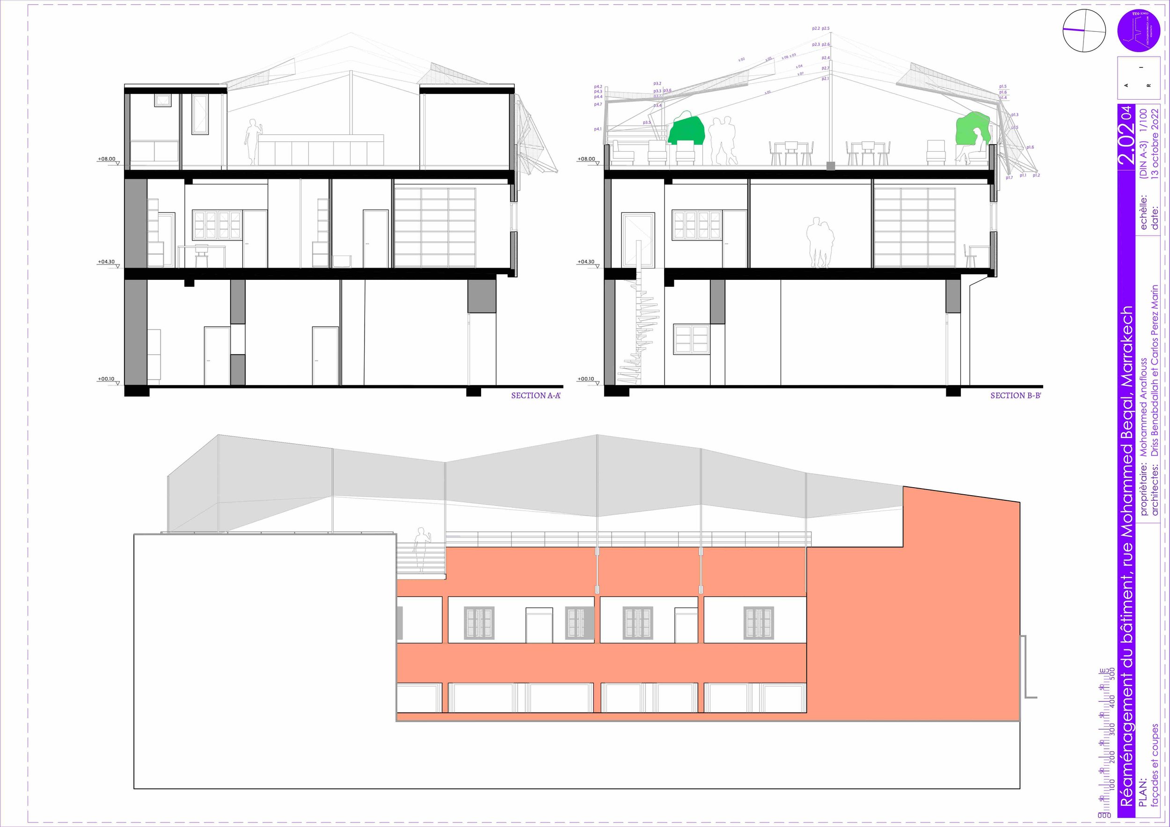
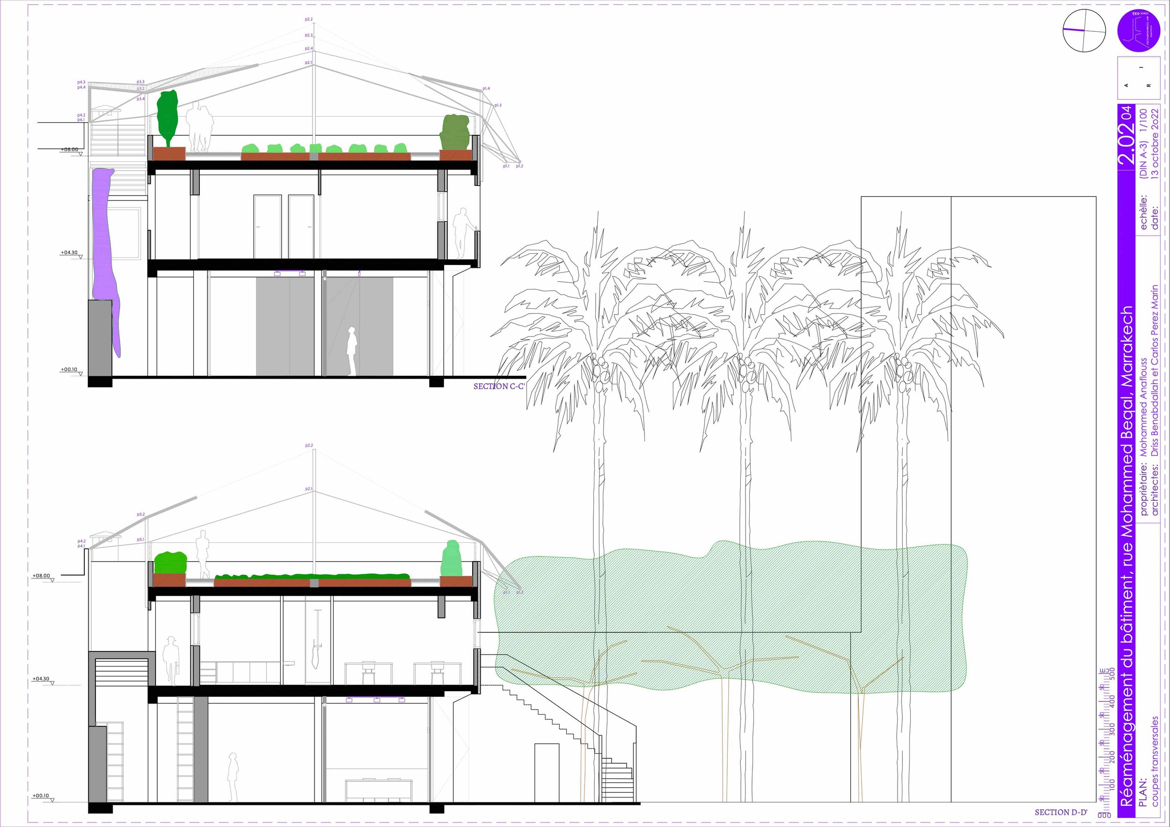
Credits texts, photos and drawings: Carlos Pérez Marín


